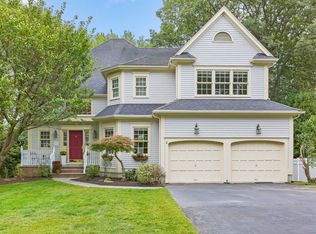Sold for $1,650,000
$1,650,000
101 Mailands Road, Fairfield, CT 06824
4beds
4,241sqft
Single Family Residence
Built in 1998
0.25 Acres Lot
$1,695,000 Zestimate®
$389/sqft
$6,592 Estimated rent
Home value
$1,695,000
$1.53M - $1.88M
$6,592/mo
Zestimate® history
Loading...
Owner options
Explore your selling options
What's special
Move-in ready Colonial with smart upgrades, grand design, and incredible potential-all in Fairfield's coveted University Area. This sun-filled home welcomes you with a dramatic two-story foyer, soaring ceilings, and an open, airy layout ideal for modern family living. Fully automated and equipped with solar panels, it offers energy efficiency and effortless convenience. The spacious eat-in kitchen flows seamlessly into a the sun filled family room with fireplace, perfect for everyday living and entertaining. Upstairs, the expansive primary suite features dual walk-in closets and a spa-like bath, while the sun-drenched walk-out lower level offers endless possibilities-home gym, in-law suite, or rec room. The level backyard is private, pool-ready and the stunning stone patio will not fail to impress. Located in one of Fairfield's most desirable neighborhoods, this home is just minutes from downtown, the train, beaches, and top-rated schools-yet quietly tucked away on a serene, tree-lined street. Families love the University Area for its walkability, proximity to Fairfield University's cultural events, and unbeatable access to commuter routes and everyday essentials. A rare find offering both luxury and lifestyle. Note, pictures are from last year. The University Area is one of Fairfield's most beloved neighborhoods, known for its unbeatable location, community charm, and family-friendly atmosphere. Please note that the home offers the following: 12.4kW / 31 Sunpower Solar panels w/ a 25 year performance warranty Sonos-ready speakers in Living, Dining Room and Office MyQ App-enabled garage door opener Tesla Charger Automated Home: - Lutron Caseta dimmable light switches throughout home - Nest + Yale Security System - Nest / Ring Cameras - Nest Thermostats - Nest Smoke + CO2 Alarms - Rachio Automat
Zillow last checked: 8 hours ago
Listing updated: July 08, 2025 at 12:09pm
Listed by:
Eva Preuss & Team,
Eva Preuss 203-517-5262,
William Raveis Real Estate 203-255-6841,
Co-Listing Agent: Renee Macklin 203-912-1931,
William Raveis Real Estate
Bought with:
Lorelei Atwood, RES.0819067
Higgins Group Real Estate
Source: Smart MLS,MLS#: 24093218
Facts & features
Interior
Bedrooms & bathrooms
- Bedrooms: 4
- Bathrooms: 3
- Full bathrooms: 2
- 1/2 bathrooms: 1
Primary bedroom
- Features: Vaulted Ceiling(s), Bedroom Suite, Stall Shower, Walk-In Closet(s)
- Level: Upper
Bedroom
- Features: Hardwood Floor
- Level: Upper
Bedroom
- Features: Hardwood Floor
- Level: Upper
Bedroom
- Features: Hardwood Floor
- Level: Upper
Den
- Level: Main
Dining room
- Features: Remodeled, High Ceilings, Hardwood Floor
- Level: Main
Dining room
- Level: Main
Family room
- Level: Main
Living room
- Features: High Ceilings, Built-in Features, Entertainment Center, Gas Log Fireplace, Sliders, Hardwood Floor
- Level: Main
Office
- Level: Lower
Rec play room
- Level: Lower
Heating
- Forced Air, Natural Gas
Cooling
- Central Air
Appliances
- Included: Oven/Range, Microwave, Freezer, Ice Maker, Dishwasher, Disposal, Washer, Dryer, Gas Water Heater, Water Heater
- Laundry: Main Level, Mud Room
Features
- Sound System, Wired for Data, Open Floorplan, Entrance Foyer, Smart Thermostat, Wired for Sound
- Doors: French Doors
- Basement: Full,Heated,Cooled,Interior Entry,Walk-Out Access,Liveable Space
- Attic: Pull Down Stairs
- Number of fireplaces: 1
Interior area
- Total structure area: 4,241
- Total interior livable area: 4,241 sqft
- Finished area above ground: 2,741
- Finished area below ground: 1,500
Property
Parking
- Total spaces: 6
- Parking features: Attached, Paved, Driveway, Garage Door Opener, Private, Asphalt
- Attached garage spaces: 2
- Has uncovered spaces: Yes
Accessibility
- Accessibility features: Bath Grab Bars, Accessible Hallway(s), Hard/Low Nap Floors
Features
- Patio & porch: Terrace, Patio
- Exterior features: Rain Gutters, Lighting, Garden, Stone Wall, Underground Sprinkler
Lot
- Size: 0.25 Acres
- Features: Secluded, Level, Landscaped
Details
- Parcel number: 128739
- Zoning: RES
Construction
Type & style
- Home type: SingleFamily
- Architectural style: Colonial
- Property subtype: Single Family Residence
Materials
- Clapboard
- Foundation: Concrete Perimeter
- Roof: Asphalt
Condition
- New construction: No
- Year built: 1998
Utilities & green energy
- Sewer: Public Sewer
- Water: Public
- Utilities for property: Underground Utilities, Cable Available
Green energy
- Energy efficient items: Thermostat
- Energy generation: Solar
Community & neighborhood
Security
- Security features: Security System
Community
- Community features: Golf, Lake, Library, Playground, Tennis Court(s)
Location
- Region: Fairfield
- Subdivision: University
Price history
| Date | Event | Price |
|---|---|---|
| 7/2/2025 | Sold | $1,650,000+4.8%$389/sqft |
Source: | ||
| 5/29/2025 | Listed for sale | $1,575,000$371/sqft |
Source: | ||
| 5/13/2025 | Pending sale | $1,575,000$371/sqft |
Source: | ||
| 5/13/2025 | Listed for sale | $1,575,000$371/sqft |
Source: | ||
| 5/12/2025 | Pending sale | $1,575,000$371/sqft |
Source: | ||
Public tax history
| Year | Property taxes | Tax assessment |
|---|---|---|
| 2025 | $16,121 +1.8% | $567,840 |
| 2024 | $15,843 +1.4% | $567,840 |
| 2023 | $15,621 +1% | $567,840 |
Find assessor info on the county website
Neighborhood: 06824
Nearby schools
GreatSchools rating
- 9/10Osborn Hill SchoolGrades: K-5Distance: 0.8 mi
- 7/10Fairfield Woods Middle SchoolGrades: 6-8Distance: 1.5 mi
- 9/10Fairfield Ludlowe High SchoolGrades: 9-12Distance: 1.2 mi
Schools provided by the listing agent
- Elementary: Osborn Hill
- Middle: Roger Ludlowe
- High: Fairfield Ludlowe
Source: Smart MLS. This data may not be complete. We recommend contacting the local school district to confirm school assignments for this home.

Get pre-qualified for a loan
At Zillow Home Loans, we can pre-qualify you in as little as 5 minutes with no impact to your credit score.An equal housing lender. NMLS #10287.
