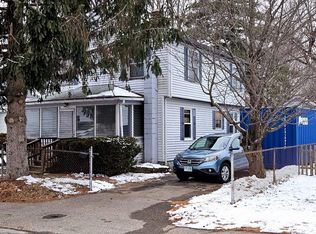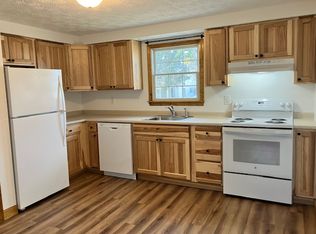Closed
Listed by:
Kathleen Carpenter,
LIG Properties, LLC 603-217-2200
Bought with: Coldwell Banker Realty - Portsmouth, NH
$255,000
101 Maple Street, Rochester, NH 03867
2beds
742sqft
Ranch
Built in 1951
5,227.2 Square Feet Lot
$272,800 Zestimate®
$344/sqft
$1,962 Estimated rent
Home value
$272,800
$235,000 - $316,000
$1,962/mo
Zestimate® history
Loading...
Owner options
Explore your selling options
What's special
You must check out this perfect Rochester home. With just a little TLC inside this could be the perfect home or rental! The house boasts vinyl siding and a metal roof along with a sizable fenced in yard perfect for kids or pets. You can even sit around and cook smores over the fire pit and feel the privacy. The street itself is nice and quiet and only a short walk to the fairgrounds! Tinker away in the garage or even on the basement workbenches. Inside could use refreshing including flooring and kitchen update. The basement is dry and offers additional space. Could this home be the right one for you? Don't wait, come see it now. It is ready for its new owners!
Zillow last checked: 8 hours ago
Listing updated: October 10, 2024 at 04:01pm
Listed by:
Kathleen Carpenter,
LIG Properties, LLC 603-217-2200
Bought with:
Barbara Dunnington
Coldwell Banker Realty - Portsmouth, NH
Source: PrimeMLS,MLS#: 5012309
Facts & features
Interior
Bedrooms & bathrooms
- Bedrooms: 2
- Bathrooms: 1
- 3/4 bathrooms: 1
Heating
- Oil, Forced Air
Cooling
- None
Features
- Basement: Concrete,Concrete Floor,Crawl Space,Interior Access,Interior Entry
Interior area
- Total structure area: 1,484
- Total interior livable area: 742 sqft
- Finished area above ground: 742
- Finished area below ground: 0
Property
Parking
- Total spaces: 1
- Parking features: Paved
- Garage spaces: 1
Features
- Levels: One
- Stories: 1
- Frontage length: Road frontage: 120
Lot
- Size: 5,227 sqft
- Features: Corner Lot, Major Road Frontage
Details
- Parcel number: RCHEM0123B0034L0000
- Zoning description: R2
Construction
Type & style
- Home type: SingleFamily
- Architectural style: Ranch
- Property subtype: Ranch
Materials
- Wood Frame
- Foundation: Concrete
- Roof: Metal
Condition
- New construction: No
- Year built: 1951
Utilities & green energy
- Electric: Circuit Breakers
- Sewer: Public Sewer
- Utilities for property: Other, Fiber Optic Internt Avail
Community & neighborhood
Location
- Region: Rochester
Other
Other facts
- Road surface type: Paved
Price history
| Date | Event | Price |
|---|---|---|
| 10/10/2024 | Sold | $255,000+6.7%$344/sqft |
Source: | ||
| 9/3/2024 | Listed for sale | $239,000+160.1%$322/sqft |
Source: | ||
| 1/26/2016 | Sold | $91,900$124/sqft |
Source: Public Record Report a problem | ||
Public tax history
| Year | Property taxes | Tax assessment |
|---|---|---|
| 2024 | $2,979 -7.8% | $200,600 +59.8% |
| 2023 | $3,230 +1.8% | $125,500 |
| 2022 | $3,173 +2.6% | $125,500 |
Find assessor info on the county website
Neighborhood: 03867
Nearby schools
GreatSchools rating
- 3/10Mcclelland SchoolGrades: K-5Distance: 0.3 mi
- 3/10Rochester Middle SchoolGrades: 6-8Distance: 0.5 mi
- 5/10Spaulding High SchoolGrades: 9-12Distance: 1.1 mi
Get pre-qualified for a loan
At Zillow Home Loans, we can pre-qualify you in as little as 5 minutes with no impact to your credit score.An equal housing lender. NMLS #10287.

