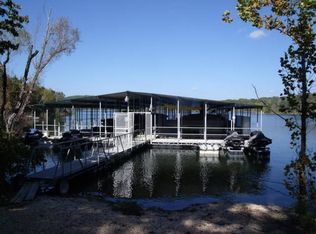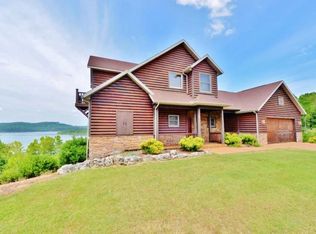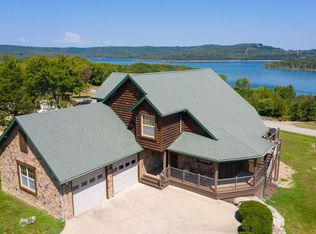LOWER LEVEL OF A LARGER HOME TWO BEDROOMS AND one BATHROOM LAUNDRY ROOM FULL KITCHEN AND LIVING ROOM SEPERATE ACCESS OFF STREET PARKING NEW HOME NEW APPLIANCES ETC. $1500 A MONTH $40.00 NON REFUNDBLE APPLICATION FEE $50 KEY DEPOSIT TENANT HAS TO HAVE RENTERS INSURANCE
This property is off market, which means it's not currently listed for sale or rent on Zillow. This may be different from what's available on other websites or public sources.


