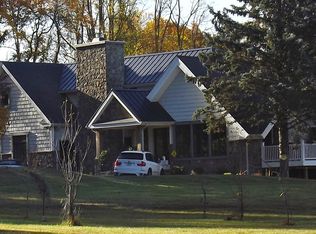Your Lakefront Sanctuary Awaits! A rare & wonderful opportunity to acquire this picturesque customhome privately situated on over 2.5 acres in an exclusive waterfront setting in Holmdel. Prepare to fall in love as you enter the grand two story foyer drenched in beautiful natural light boasting a well designedopen floor-plan ideal for relaxed living & easy entertaining. Beautiful archways lead to a stunning Living Room lined with generous windows, plentiful sitting areas, custom marble fireplace & French doorswhich lead to the expansive wraparound outdoor deck. The spacious chef-inspired Gourmet Kitchen offers true function & flexibility with a serene breakfast area overlooking the private outdoors. Enjoy commanding views of ''Hazienda Lake'' from the Great Room through the exquisite wall of windows & doors which open to a private balcony overlooking the park-like grounds. A tucked away 1st floor en-suite bedroom offers a private entrance with spacious patio providing endless possibilities. 4 en-suite bedrooms located on the second floor include a spacious Master Suite featuring two-walk in closets, sunlit sitting area, wet bar & luxurious bath. The Lower Level provides the ultimate haven for entertaining featuring a kitchenette, large media area & separate space for gym. Truly a special offering to relax & enjoy the peaceful surrounds of nature. Within close proximity to iconic Bell Works, MSK, NYC transportation, beautiful parks & Jersey Shore beaches. 2021-12-16
This property is off market, which means it's not currently listed for sale or rent on Zillow. This may be different from what's available on other websites or public sources.
