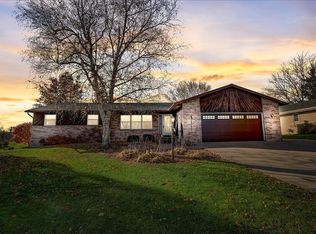Closed
$385,600
101 Minnetonka Way, Waterloo, WI 53594
4beds
2,200sqft
Single Family Residence
Built in 1979
0.51 Acres Lot
$422,400 Zestimate®
$175/sqft
$2,489 Estimated rent
Home value
$422,400
$384,000 - $465,000
$2,489/mo
Zestimate® history
Loading...
Owner options
Explore your selling options
What's special
This home lives so much larger than it looks. Walk into a bright open concept home with large great room and kitchen area with a beautiful island perfect for entertaining. Up a few steps to the primary with half-bath, 2 additional bedrooms and full bath. LL boasts a cozy family room with wood burning fireplace, bonus room, workout area, and another full bath. All this on a 1/2 acre lot that backs up to an easement that connects to the park with wooded views. Extra large fenced yard with a spacious deck, patio, fire pit for outdoor fun. 36x24 out building perfect for a workshop/garage/storage area. Close to schools, downtown and TREK.
Zillow last checked: 8 hours ago
Listing updated: January 11, 2025 at 06:09pm
Listed by:
Marilee Gorman 608-220-6294,
Berkshire Hathaway HomeServices True Realty,
Conrad Gorman 608-217-5077,
Berkshire Hathaway HomeServices True Realty
Bought with:
Scwmls Non-Member
Source: WIREX MLS,MLS#: 1990661 Originating MLS: South Central Wisconsin MLS
Originating MLS: South Central Wisconsin MLS
Facts & features
Interior
Bedrooms & bathrooms
- Bedrooms: 4
- Bathrooms: 3
- Full bathrooms: 2
- 1/2 bathrooms: 1
Primary bedroom
- Level: Upper
- Area: 165
- Dimensions: 15 x 11
Bedroom 2
- Level: Upper
- Area: 121
- Dimensions: 11 x 11
Bedroom 3
- Level: Upper
- Area: 110
- Dimensions: 11 x 10
Bedroom 4
- Level: Lower
- Area: 72
- Dimensions: 8 x 9
Bathroom
- Features: At least 1 Tub, Master Bedroom Bath, Master Bedroom Bath: Half
Family room
- Level: Lower
- Area: 345
- Dimensions: 15 x 23
Kitchen
- Level: Main
- Area: 253
- Dimensions: 11 x 23
Living room
- Level: Main
- Area: 221
- Dimensions: 17 x 13
Office
- Level: Lower
- Area: 120
- Dimensions: 10 x 12
Heating
- Natural Gas, Forced Air
Cooling
- Central Air
Appliances
- Included: Range/Oven, Refrigerator, Dishwasher, Microwave, Disposal, Washer, Dryer, Water Softener
Features
- Walk-In Closet(s), High Speed Internet, Kitchen Island
- Flooring: Wood or Sim.Wood Floors
- Basement: Full,Exposed,Full Size Windows,Finished,Sump Pump,8'+ Ceiling,Radon Mitigation System,Block
Interior area
- Total structure area: 2,125
- Total interior livable area: 2,200 sqft
- Finished area above ground: 1,200
- Finished area below ground: 1,000
Property
Parking
- Total spaces: 2
- Parking features: 2 Car, Attached, Garage
- Attached garage spaces: 2
Features
- Levels: Tri-Level
- Patio & porch: Deck, Patio
- Fencing: Fenced Yard
Lot
- Size: 0.51 Acres
Details
- Additional structures: Storage
- Parcel number: 29008130712008
- Zoning: Res
- Special conditions: Arms Length
Construction
Type & style
- Home type: SingleFamily
- Property subtype: Single Family Residence
Materials
- Wood Siding, Brick
Condition
- 21+ Years
- New construction: No
- Year built: 1979
Utilities & green energy
- Sewer: Public Sewer
- Water: Public
- Utilities for property: Cable Available
Community & neighborhood
Location
- Region: Waterloo
- Subdivision: Indian Hills
- Municipality: Waterloo
Price history
| Date | Event | Price |
|---|---|---|
| 1/10/2025 | Sold | $385,600+0.2%$175/sqft |
Source: | ||
| 12/19/2024 | Contingent | $385,000$175/sqft |
Source: | ||
| 12/13/2024 | Listed for sale | $385,000+16.3%$175/sqft |
Source: | ||
| 7/29/2022 | Sold | $331,000+5.1%$150/sqft |
Source: | ||
| 6/14/2022 | Pending sale | $315,000$143/sqft |
Source: | ||
Public tax history
| Year | Property taxes | Tax assessment |
|---|---|---|
| 2024 | $4,962 0% | $307,900 +25% |
| 2023 | $4,964 +15.5% | $246,400 +8.8% |
| 2022 | $4,296 -1.8% | $226,400 |
Find assessor info on the county website
Neighborhood: 53594
Nearby schools
GreatSchools rating
- 6/10Waterloo Intermediate SchoolGrades: 5-6Distance: 0.7 mi
- 6/10Waterloo Middle SchoolGrades: 7-8Distance: 0.7 mi
- 7/10Waterloo High SchoolGrades: 9-12Distance: 0.7 mi
Schools provided by the listing agent
- Elementary: Waterloo
- Middle: Waterloo
- High: Waterloo
- District: Waterloo
Source: WIREX MLS. This data may not be complete. We recommend contacting the local school district to confirm school assignments for this home.
Get pre-qualified for a loan
At Zillow Home Loans, we can pre-qualify you in as little as 5 minutes with no impact to your credit score.An equal housing lender. NMLS #10287.
Sell for more on Zillow
Get a Zillow Showcase℠ listing at no additional cost and you could sell for .
$422,400
2% more+$8,448
With Zillow Showcase(estimated)$430,848
