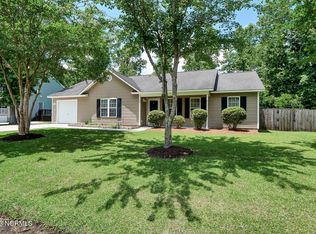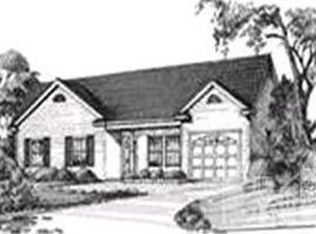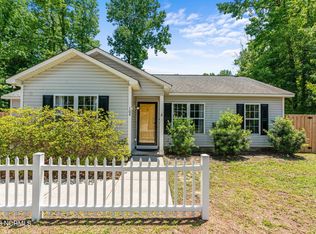Sold for $349,900
$349,900
101 Mishoe Road, Castle Hayne, NC 28429
3beds
2,042sqft
Single Family Residence
Built in 2008
0.25 Acres Lot
$383,000 Zestimate®
$171/sqft
$2,271 Estimated rent
Home value
$383,000
$364,000 - $402,000
$2,271/mo
Zestimate® history
Loading...
Owner options
Explore your selling options
What's special
Welcome home to this move in ready beauty! The inviting rocking chair front porch is perfect for your holiday decorations and greeting family and friends. Upon entry, you'll love the flexible space to your left that can be used as a home office, formal living or potential ground level guest space. To your right there is a formal dining room which connects to the large kitchen. The heart of the home is located through the entry hall with a wide-open kitchen with granite counters under cabinet lighting, 1 level breakfast bar, and living room filled with windows and natural light. There is convenient side entry from the oversized driveway and a deck outback for grilling overlooking the fully fenced back yard. All of the bedrooms and laundry are located upstairs. The primary suite has so much space, and a bonus nook for sitting area, nursery or getting ready area attached. Split plan upstairs gives just enough space between the 2 other guest rooms and bath to make sure everyone feels comfortable. There is no carpet, no HOA, no flood zone and you can be in either the heart of downtown Wilmington or sunny Wrightsville Beach this summer in a 20-minute drive!
Zillow last checked: 8 hours ago
Listing updated: May 30, 2023 at 01:46pm
Listed by:
Amber Harris 910-200-3723,
Intracoastal Realty Corp
Bought with:
Nicholas Fate, 290644
Intracoastal Realty Corp
Source: Hive MLS,MLS#: 100379705 Originating MLS: Cape Fear Realtors MLS, Inc.
Originating MLS: Cape Fear Realtors MLS, Inc.
Facts & features
Interior
Bedrooms & bathrooms
- Bedrooms: 3
- Bathrooms: 3
- Full bathrooms: 2
- 1/2 bathrooms: 1
Primary bedroom
- Level: Second
- Dimensions: 19 x 12
Bedroom 2
- Level: Second
- Dimensions: 13 x 12
Bedroom 3
- Level: Second
- Dimensions: 12 x 11
Breakfast nook
- Level: First
- Dimensions: 11 x 9
Dining room
- Level: First
- Dimensions: 12 x 12
Family room
- Level: First
- Dimensions: 14 x 12
Kitchen
- Level: First
- Dimensions: 14 x 11
Living room
- Level: First
- Dimensions: 18 x 15
Other
- Description: sitting room space in primary bedroom
- Level: Second
- Dimensions: 9 x 7
Other
- Description: foyer
- Level: First
- Dimensions: 9 x 8
Heating
- Forced Air, Electric
Cooling
- Heat Pump
Appliances
- Included: Electric Oven, Built-In Microwave, Washer, Refrigerator, Dryer, Dishwasher
- Laundry: Laundry Closet
Features
- Walk-in Closet(s), Entrance Foyer, Ceiling Fan(s), Blinds/Shades, Walk-In Closet(s)
- Doors: Thermal Doors
- Windows: Thermal Windows
- Basement: None
- Attic: Pull Down Stairs
- Has fireplace: No
- Fireplace features: None
Interior area
- Total structure area: 2,042
- Total interior livable area: 2,042 sqft
Property
Parking
- Parking features: Paved
Accessibility
- Accessibility features: None
Features
- Levels: Two
- Stories: 2
- Patio & porch: Covered, Deck, Porch
- Exterior features: Thermal Doors
- Fencing: Back Yard,Wood
Lot
- Size: 0.25 Acres
- Dimensions: 90 x 116
Details
- Parcel number: R01114001004000
- Zoning: R-10
- Special conditions: Standard
Construction
Type & style
- Home type: SingleFamily
- Property subtype: Single Family Residence
Materials
- Vinyl Siding
- Foundation: Crawl Space
- Roof: Shingle
Condition
- New construction: No
- Year built: 2008
Utilities & green energy
- Sewer: Public Sewer
- Water: Public
- Utilities for property: Sewer Available, Water Available
Community & neighborhood
Location
- Region: Castle Hayne
- Subdivision: Shearin Hills
Other
Other facts
- Listing agreement: Exclusive Right To Sell
- Listing terms: Cash,Conventional,FHA,VA Loan
- Road surface type: Paved
Price history
| Date | Event | Price |
|---|---|---|
| 5/30/2023 | Sold | $349,900$171/sqft |
Source: | ||
| 5/1/2023 | Pending sale | $349,900$171/sqft |
Source: | ||
| 4/20/2023 | Listed for sale | $349,900+68.6%$171/sqft |
Source: | ||
| 5/8/2017 | Sold | $207,500-5.3%$102/sqft |
Source: | ||
| 4/7/2017 | Pending sale | $219,000$107/sqft |
Source: Intracoastal Realty Lumina 1 #100054386 Report a problem | ||
Public tax history
| Year | Property taxes | Tax assessment |
|---|---|---|
| 2025 | $1,666 +18.1% | $420,800 +64.4% |
| 2024 | $1,411 +0.4% | $256,000 |
| 2023 | $1,405 -0.9% | $256,000 |
Find assessor info on the county website
Neighborhood: 28429
Nearby schools
GreatSchools rating
- 7/10Castle Hayne ElementaryGrades: PK-5Distance: 0.3 mi
- 9/10Holly Shelter Middle SchoolGrades: 6-8Distance: 0.3 mi
- 4/10Emsley A Laney HighGrades: 9-12Distance: 4.1 mi

Get pre-qualified for a loan
At Zillow Home Loans, we can pre-qualify you in as little as 5 minutes with no impact to your credit score.An equal housing lender. NMLS #10287.


