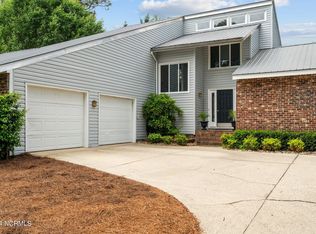Sold for $414,000
$414,000
101 Mistic Road, West End, NC 27376
3beds
2,438sqft
Single Family Residence
Built in 1988
1 Acres Lot
$416,800 Zestimate®
$170/sqft
$2,249 Estimated rent
Home value
$416,800
$383,000 - $454,000
$2,249/mo
Zestimate® history
Loading...
Owner options
Explore your selling options
What's special
Desirable Seven Lakes North home on a full acre with 3 bedrooms PLUS office and bonus room! Spacious home with partially fenced yard and many wonderful updates. Main level features formal living and dining, family room, updated kitchen with granite countertops and custom cabinets. Hardwood floors throughout main level. Bonus room above 2-car garage with separate staircase. Main staircase leads to upper level with master suite, 2 guest bedrooms and an office plus another full bathroom. Master features hardwood floors, fan, 2 closets. All kitchen appliances convey! Propane tank--above ground, rented through Ferrell Gas. Water heater replaced 2024, Septic pumped April 2025, Duke power, Spectrum Internet, Moore County water, West End Schools! Enjoy the amenities of Seven Lakes! Various lakes of all sizes with multiple marinas and swimming/beach areas, playgrounds, lit basketball court, tennis, pickleball and bocce courts, swimming pool, community center, horse stables, frequent events for all ages! Seven Lakes is also home to several private clubs conveniently located within the gates--Seven Lakes Golf Club with restaurant open to the public, The Pickle Place--Moore County's only indoor pickleball facility, and Seven Lakes Health and Fitness Center.
Zillow last checked: 8 hours ago
Listing updated: August 21, 2025 at 10:20am
Listed by:
Shannon A Stites 910-992-6231,
Keller Williams Pinehurst
Bought with:
Sandy Stewart, 146213
Sandhill Realty
Source: Hive MLS,MLS#: 100512767 Originating MLS: Mid Carolina Regional MLS
Originating MLS: Mid Carolina Regional MLS
Facts & features
Interior
Bedrooms & bathrooms
- Bedrooms: 3
- Bathrooms: 3
- Full bathrooms: 2
- 1/2 bathrooms: 1
Primary bedroom
- Level: Upper
- Dimensions: 11.6 x 17.1
Bedroom 2
- Level: Upper
- Dimensions: 9.8 x 12.1
Bedroom 3
- Level: Upper
- Dimensions: 13.4 x 10.3
Bonus room
- Level: Upper
- Dimensions: 16.9 x 11.9
Breakfast nook
- Level: Main
- Dimensions: 7 x 11.2
Den
- Level: Main
- Dimensions: 12.3 x 15.3
Dining room
- Level: Main
- Dimensions: 11.6 x 13.7
Kitchen
- Level: Main
- Dimensions: 12.4 x 11.2
Laundry
- Level: Main
- Dimensions: 10.6 x 7.6
Living room
- Level: Main
- Dimensions: 15.6 x 15.6
Office
- Level: Upper
- Dimensions: 9.4 x 11
Other
- Description: Screened Porch
- Level: Main
- Dimensions: 16 x 12
Heating
- Heat Pump, Electric
Cooling
- Central Air, Heat Pump
Appliances
- Included: Built-In Microwave, Refrigerator, Range, Dishwasher
- Laundry: Dryer Hookup, Washer Hookup, Laundry Room
Features
- Pantry, Gas Log
- Flooring: Carpet, Tile, Wood
- Basement: None
- Has fireplace: Yes
- Fireplace features: Gas Log
Interior area
- Total structure area: 2,438
- Total interior livable area: 2,438 sqft
Property
Parking
- Total spaces: 8
- Parking features: Garage Faces Side, Additional Parking, Garage Door Opener, Paved
- Uncovered spaces: 8
Features
- Levels: Two
- Stories: 2
- Patio & porch: Porch, Screened
- Fencing: Partial,Split Rail
- Waterfront features: Water Access Comm
Lot
- Size: 1 Acres
- Dimensions: 233 x 174 x 214 x 199
- Features: Cul-De-Sac, Corner Lot, Water Access Comm
Details
- Parcel number: 00014477
- Zoning: GC-SL
- Special conditions: Standard
Construction
Type & style
- Home type: SingleFamily
- Property subtype: Single Family Residence
Materials
- Brick Veneer, Vinyl Siding
- Foundation: Crawl Space
- Roof: Composition
Condition
- New construction: No
- Year built: 1988
Utilities & green energy
- Sewer: Septic Tank
- Water: County Water
- Utilities for property: Cable Available, Water Connected
Community & neighborhood
Location
- Region: West End
- Subdivision: Seven Lakes North
HOA & financial
HOA
- Has HOA: Yes
- HOA fee: $1,400 monthly
- Amenities included: Basketball Court, Clubhouse, Pool, Game Room, Gated, Maintenance Common Areas, Maintenance Roads, Management, Marina, Meeting Room, Park, Party Room, Pickleball, Playground, Tennis Court(s)
- Association name: CAS
- Association phone: 910-673-4931
Other
Other facts
- Listing agreement: Exclusive Right To Sell
- Listing terms: Cash,Conventional,FHA,USDA Loan,VA Loan
- Road surface type: Paved
Price history
| Date | Event | Price |
|---|---|---|
| 8/21/2025 | Sold | $414,000-2.6%$170/sqft |
Source: | ||
| 7/11/2025 | Contingent | $425,000$174/sqft |
Source: | ||
| 6/10/2025 | Listed for sale | $425,000+58.9%$174/sqft |
Source: | ||
| 8/20/2007 | Sold | $267,500$110/sqft |
Source: | ||
Public tax history
| Year | Property taxes | Tax assessment |
|---|---|---|
| 2024 | $1,585 -4.4% | $364,440 |
| 2023 | $1,658 +7.2% | $364,440 +15.8% |
| 2022 | $1,547 -3.8% | $314,840 +28.2% |
Find assessor info on the county website
Neighborhood: Seven Lakes
Nearby schools
GreatSchools rating
- 9/10West End Elementary SchoolGrades: PK-5Distance: 1.1 mi
- 6/10West Pine Middle SchoolGrades: 6-8Distance: 4.6 mi
- 5/10Pinecrest High SchoolGrades: 9-12Distance: 10.4 mi
Schools provided by the listing agent
- Elementary: West End Elementary
- Middle: West Pine Middle
- High: Pinecrest High
Source: Hive MLS. This data may not be complete. We recommend contacting the local school district to confirm school assignments for this home.

Get pre-qualified for a loan
At Zillow Home Loans, we can pre-qualify you in as little as 5 minutes with no impact to your credit score.An equal housing lender. NMLS #10287.
