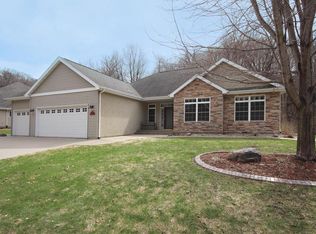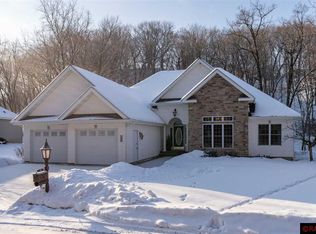Sold for $829,000
$829,000
101 Mount Curve Rd, Mankato, MN 56001
5beds
4,800sqft
SingleFamily
Built in 1969
1.86 Acres Lot
$860,100 Zestimate®
$173/sqft
$4,262 Estimated rent
Home value
$860,100
$817,000 - $903,000
$4,262/mo
Zestimate® history
Loading...
Owner options
Explore your selling options
What's special
101 Mount Curve Rd, Mankato, MN 56001 is a single family home that contains 4,800 sq ft and was built in 1969. It contains 5 bedrooms and 5 bathrooms. This home last sold for $829,000 in July 2024.
The Zestimate for this house is $860,100. The Rent Zestimate for this home is $4,262/mo.
Facts & features
Interior
Bedrooms & bathrooms
- Bedrooms: 5
- Bathrooms: 5
- Full bathrooms: 2
- 3/4 bathrooms: 1
- 1/2 bathrooms: 2
Heating
- Forced air, Gas
Cooling
- Central
Appliances
- Included: Dishwasher, Dryer, Freezer, Garbage disposal, Microwave, Range / Oven, Refrigerator, Washer
Features
- Flooring: Tile, Carpet, Hardwood
- Basement: Partially finished
- Has fireplace: Yes
Interior area
- Total interior livable area: 4,800 sqft
Property
Parking
- Total spaces: 2
- Parking features: Garage - Attached, Garage - Detached, Off-street
Features
- Exterior features: Brick
- Has view: Yes
- View description: Territorial, City
Lot
- Size: 1.86 Acres
Details
- Parcel number: R010919351002
Construction
Type & style
- Home type: SingleFamily
- Architectural style: Conventional
Materials
- brick
- Foundation: Masonry
- Roof: Asphalt
Condition
- Year built: 1969
Utilities & green energy
- Sewer: City
Community & neighborhood
Location
- Region: Mankato
Other
Other facts
- Sub Type: Single Family
- FUEL: Natural Gas
- ROOF: Rubber
- SEWER: City
- WATER: City
- Listing Type: Exclusive Right to Sell
- Stories: 2 Story
- APPLIANCES: Disposal
- Room Level 1: Main
- AMENITIES: Combination Windows (L), Garage Door Opener, Smoke Alarms (L), Window Coverings (L), Eat-In Kitchen, Washer/Dryer Hookups, CO Detectors (L)
- BATH DESCRIPTION: Full Master, Upper Level Bath, Main Floor 1/2 Bath, Separate Tub & Shower, Private Master
- LOT/LAND DESCRIPTION: Landscaped, Cul De Sac, Tree Coverage - Medium, Irregular Lot
- Room Level 2: Main
- Room Level 3: Main
- AMENITIES-EXTERIOR: Driveway - Asphalt, Water Feature
- MECHANICALS: Water Softener-Owned
- Status Category: Active
- Style: SF Single Family
- Room Level 9: Upper
- BASEMENT FEATURES: Partially Finished
- ROAD FRONTAGE: City
- Room Level 4: Main
- Room 5: Bedroom
- Room 6: Bedroom
- Room 7: Bedroom
- Room 9: Bedroom
- Room Level 5: Upper
- MANKATO SCHOOLS (L): Dakota Meadows, Jefferson, Mankato West
- DINING: Eat-In Kitchen
- Room 3: Kitchen
- Room 1: Living Room
- Room Level 8: Upper
- Room Level 6: Upper
- Room Level 7: Upper
- Status: CONTNGNT-HOME INSPECTION
- Room 8: Bedroom
- Room Level 11: Main
- Room Level 12: Main
- Room 10: Other
- Room 4: Family Room
- Room Level 10: Upper
- Room 11: Foyer
- CONSTRUCTION TYPE: Frame/Wood
- Tax Amount ($): 5370
Price history
| Date | Event | Price |
|---|---|---|
| 7/2/2024 | Sold | $829,000$173/sqft |
Source: Public Record Report a problem | ||
| 3/8/2024 | Pending sale | $829,000$173/sqft |
Source: Owner Report a problem | ||
| 3/1/2024 | Listed for sale | $829,000$173/sqft |
Source: Owner Report a problem | ||
| 1/19/2024 | Listing removed | -- |
Source: Owner Report a problem | ||
| 11/21/2023 | Listed for sale | $829,000+102.2%$173/sqft |
Source: Owner Report a problem | ||
Public tax history
| Year | Property taxes | Tax assessment |
|---|---|---|
| 2024 | $7,166 +1.8% | $618,800 |
| 2023 | $7,038 +1.1% | $618,800 +6% |
| 2022 | $6,958 +2.4% | $583,500 +8% |
Find assessor info on the county website
Neighborhood: 56001
Nearby schools
GreatSchools rating
- 6/10Jefferson Elementary SchoolGrades: K-5Distance: 0.9 mi
- 7/10Dakota Meadows Junior High SchoolGrades: 6-8Distance: 3.7 mi
- 8/10Mankato West Senior High SchoolGrades: 9-12Distance: 1.5 mi
Schools provided by the listing agent
- District: Mankato #77
Source: The MLS. This data may not be complete. We recommend contacting the local school district to confirm school assignments for this home.

Get pre-qualified for a loan
At Zillow Home Loans, we can pre-qualify you in as little as 5 minutes with no impact to your credit score.An equal housing lender. NMLS #10287.

