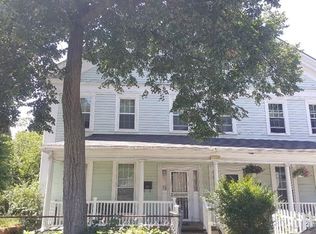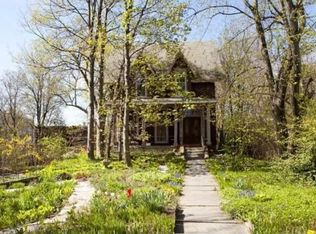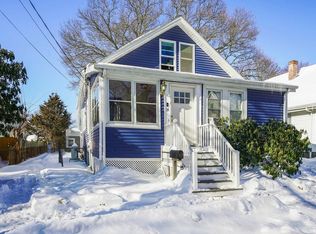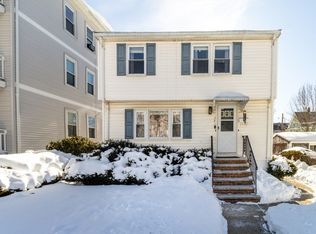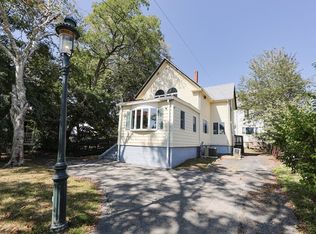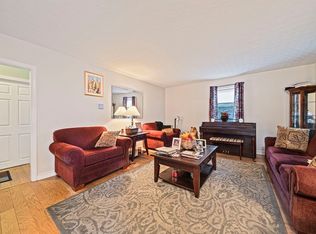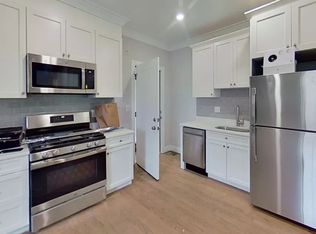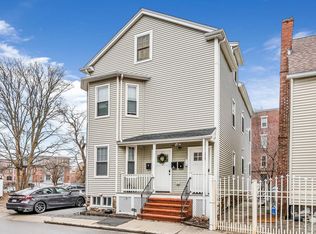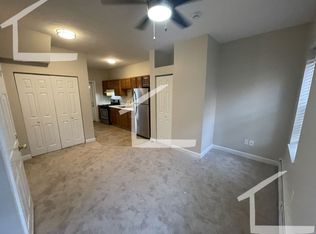NEW PRICE! A rare Colonial retreat in the heart of Roxbury, blending 19th-century craftsmanship with the space and lifestyle today’s buyers crave. This 4 bed, 2.5 bath attached single-family offers 2,216 sqft of living space filled with character, patterned hardwood floors, soaring ceilings, crown molding, French doors, and two fireplaces. The first floor features a formal living room, fireplace parlor, and dining room with built-ins, plus a skylit kitchen with an adjoining room ideal for expansion. Upstairs, three bedrooms showcase classic hardwoods, while the third floor offers a private suite with walk-in closet and full bath. A new hot water tank (2025) provides peace of mind. Outside, enjoy a welcoming farmer’s porch, fenced yard, detached garage, and rare paved driveway for 4+ cars. Close to Nubian Square transit, Franklin Park, Longwood Medical, playgrounds, and downtown Boston, this home delivers unmatched charm, space, and convenience
For sale
Price cut: $25K (12/10)
$700,000
101 Mount Pleasant Ave, Roxbury, MA 02119
4beds
2,216sqft
Est.:
Single Family Residence
Built in 1883
3,913 Square Feet Lot
$684,400 Zestimate®
$316/sqft
$-- HOA
What's special
Two fireplacesDetached garageDining room with built-insPatterned hardwood floorsFrench doorsCrown moldingSoaring ceilings
- 125 days |
- 3,321 |
- 105 |
Likely to sell faster than
Zillow last checked: 8 hours ago
Listing updated: December 14, 2025 at 12:19am
Listed by:
Team ROVI 413-213-3472,
Real Broker MA, LLC 413-273-1381,
Tyler Benotti 508-566-7546
Source: MLS PIN,MLS#: 73420609
Tour with a local agent
Facts & features
Interior
Bedrooms & bathrooms
- Bedrooms: 4
- Bathrooms: 3
- Full bathrooms: 2
- 1/2 bathrooms: 1
Primary bedroom
- Features: Ceiling Fan(s), Closet, Flooring - Wood
- Level: Second
Bedroom 2
- Features: Ceiling Fan(s), Closet, Flooring - Wood
- Level: Second
Bedroom 3
- Features: Closet, Flooring - Wood
- Level: Second
Bedroom 4
- Features: Walk-In Closet(s), Flooring - Laminate, Recessed Lighting
- Level: Third
Bathroom 1
- Features: Bathroom - Half, Flooring - Stone/Ceramic Tile, Recessed Lighting
- Level: First
Bathroom 2
- Features: Bathroom - Full, Bathroom - With Shower Stall, Flooring - Stone/Ceramic Tile
- Level: Second
Bathroom 3
- Features: Bathroom - Full, Bathroom - With Shower Stall, Recessed Lighting
- Level: Third
Dining room
- Features: Closet, Closet/Cabinets - Custom Built, Flooring - Wood
- Level: First
Family room
- Features: Flooring - Wood
- Level: First
Kitchen
- Features: Skylight, Ceiling Fan(s), Flooring - Stone/Ceramic Tile, Flooring - Wood, Exterior Access, Breezeway
- Level: First
Living room
- Features: Closet, Flooring - Wood, Crown Molding
- Level: First
Heating
- Baseboard, Steam, Natural Gas
Cooling
- None
Appliances
- Included: Water Heater, Range, Dishwasher, Disposal, Refrigerator, Washer, Dryer
- Laundry: Third Floor
Features
- Flooring: Wood, Tile, Laminate, Hardwood
- Doors: French Doors
- Basement: Unfinished
- Number of fireplaces: 2
- Fireplace features: Dining Room, Family Room
Interior area
- Total structure area: 2,216
- Total interior livable area: 2,216 sqft
- Finished area above ground: 2,216
Video & virtual tour
Property
Parking
- Total spaces: 5
- Parking features: Detached, Paved Drive, Off Street, Paved
- Garage spaces: 1
- Uncovered spaces: 4
Features
- Patio & porch: Porch
- Exterior features: Porch, Rain Gutters, Storage
Lot
- Size: 3,913 Square Feet
Details
- Parcel number: W:08 P:02781 S:000,3398793
- Zoning: R1
Construction
Type & style
- Home type: SingleFamily
- Architectural style: Colonial
- Property subtype: Single Family Residence
- Attached to another structure: Yes
Materials
- Frame
- Foundation: Stone, Brick/Mortar
- Roof: Shingle
Condition
- Year built: 1883
Utilities & green energy
- Electric: Circuit Breakers
- Sewer: Public Sewer
- Water: Public
- Utilities for property: for Gas Range
Community & HOA
Community
- Features: Public Transportation, Shopping, Park, Medical Facility, Highway Access, House of Worship, Private School, Public School, T-Station
- Security: Security System
HOA
- Has HOA: No
Location
- Region: Roxbury
Financial & listing details
- Price per square foot: $316/sqft
- Tax assessed value: $570,800
- Annual tax amount: $6,610
- Date on market: 10/3/2025
Estimated market value
$684,400
$650,000 - $719,000
$5,096/mo
Price history
Price history
| Date | Event | Price |
|---|---|---|
| 12/10/2025 | Listed for rent | $4,000$2/sqft |
Source: Zillow Rentals Report a problem | ||
| 12/10/2025 | Price change | $700,000-3.4%$316/sqft |
Source: MLS PIN #73420609 Report a problem | ||
| 10/11/2025 | Price change | $725,000-3.2%$327/sqft |
Source: MLS PIN #73420609 Report a problem | ||
| 9/24/2025 | Price change | $749,000-1.4%$338/sqft |
Source: MLS PIN #73420609 Report a problem | ||
| 9/10/2025 | Price change | $760,000-1.9%$343/sqft |
Source: MLS PIN #73420609 Report a problem | ||
Public tax history
Public tax history
| Year | Property taxes | Tax assessment |
|---|---|---|
| 2025 | $6,610 +21.2% | $570,800 +14.1% |
| 2024 | $5,452 +1.5% | $500,200 |
| 2023 | $5,372 +10.7% | $500,200 +12.2% |
Find assessor info on the county website
BuyAbility℠ payment
Est. payment
$3,972/mo
Principal & interest
$3348
Property taxes
$379
Home insurance
$245
Climate risks
Neighborhood: Roxbury
Nearby schools
GreatSchools rating
- 3/10Samuel W. Mason Pilot ElementaryGrades: PK-5Distance: 0.3 mi
- 3/10Dearborn Middle SchoolGrades: 6-12Distance: 0.2 mi
- 4/10Orchard Gardens K-8 SchoolGrades: PK-8Distance: 0.4 mi
Open to renting?
Browse rentals near this home.- Loading
- Loading
