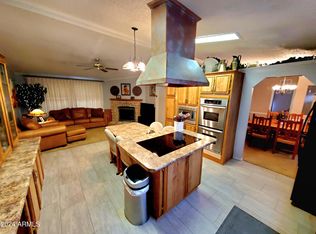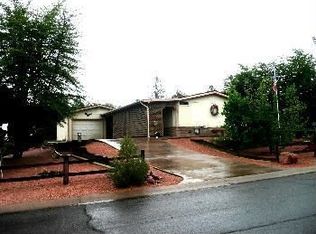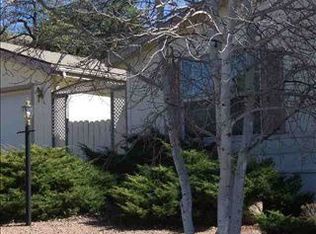Closed
$345,000
101 N Spring Rd, Payson, AZ 85541
3beds
1,728sqft
Manufactured Home
Built in 1987
8,276.4 Square Feet Lot
$348,700 Zestimate®
$200/sqft
$2,311 Estimated rent
Home value
$348,700
$324,000 - $370,000
$2,311/mo
Zestimate® history
Loading...
Owner options
Explore your selling options
What's special
This charming home sits on a gorgeous corner lot, with large shade trees and a classic wooden split rail fence on the perimeter. There is a very open split floor plan, with generous room for relaxing and entertaining friends or family. A small den/office is available without having to use one of the three spacious bedrooms. The large attractive kitchen has a rich look from recent updating, and has a significant amount of storage. Enjoy the two sided fireplace strategically located between the living and dining rooms, with direct access to the long covered patio. Cherish the property's very relaxing feel with the sizable towering trees and fully wooden fenced backyard. There are 3 sheds for storage. The carport is 2 cars deep. AC/Heat is only one year old. No steps. Come see me.
Zillow last checked: 8 hours ago
Listing updated: August 27, 2024 at 07:56pm
Listed by:
Gary Cordell 928-970-1584,
Delex Realty, LLC
Source: CAAR,MLS#: 89345
Facts & features
Interior
Bedrooms & bathrooms
- Bedrooms: 3
- Bathrooms: 2
- Full bathrooms: 1
- 3/4 bathrooms: 1
Heating
- Forced Air, Propane
Cooling
- Central Air, Ceiling Fan(s)
Appliances
- Included: Dryer, Washer
- Laundry: Laundry Room
Features
- Kitchen-Dining Combo, Vaulted Ceiling(s), Pantry, Master Main Floor
- Flooring: Carpet, Laminate, Wood, Vinyl
- Windows: Double Pane Windows, Skylight(s)
- Has basement: No
- Has fireplace: Yes
- Fireplace features: Wood Burning Stove, Gas, Double Sided
Interior area
- Total structure area: 1,728
- Total interior livable area: 1,728 sqft
Property
Parking
- Total spaces: 2
- Parking features: Carport, Attached, Oversized, Parking Pad
- Has attached garage: Yes
- Carport spaces: 2
- Has uncovered spaces: Yes
Features
- Levels: One
- Stories: 1
- Patio & porch: Covered Patio
- Exterior features: Dog Run
- Fencing: Wood
Lot
- Size: 8,276 sqft
- Dimensions: 109.95 x 66.37 x 119.39 x 65.96
- Features: Cul-De-Sac, Corner Lot, Landscaped, Tall Pines on Lot
Details
- Parcel number: 30401265
- Zoning: RES
- Other equipment: Satellite Dish
Construction
Type & style
- Home type: MobileManufactured
- Architectural style: Single Level
- Property subtype: Manufactured Home
Materials
- Wood Frame, Wood Siding
- Roof: Asphalt
Condition
- Year built: 1987
Details
- Warranty included: Yes
Community & neighborhood
Security
- Security features: Smoke Detector(s)
Location
- Region: Payson
- Subdivision: Woodland Meadows 4
HOA & financial
HOA
- Has HOA: Yes
- HOA fee: $175 annually
Other
Other facts
- Body type: Double Wide
- Listing terms: Cash,Conventional,FHA
- Road surface type: Asphalt
Price history
| Date | Event | Price |
|---|---|---|
| 1/8/2024 | Sold | $345,000-2.7%$200/sqft |
Source: | ||
| 1/5/2024 | Pending sale | $354,500$205/sqft |
Source: | ||
| 12/11/2023 | Contingent | $354,500$205/sqft |
Source: | ||
| 12/10/2023 | Price change | $354,500+2.6%$205/sqft |
Source: | ||
| 12/8/2023 | Listed for sale | $345,500$200/sqft |
Source: | ||
Public tax history
| Year | Property taxes | Tax assessment |
|---|---|---|
| 2025 | $1,132 +3.6% | $10,705 -0.4% |
| 2024 | $1,093 -4.6% | $10,743 |
| 2023 | $1,145 +1.3% | -- |
Find assessor info on the county website
Neighborhood: 85541
Nearby schools
GreatSchools rating
- 5/10Julia Randall Elementary SchoolGrades: PK,2-5Distance: 0.6 mi
- NAPayson Center for Success - OnlineGrades: 7-12Distance: 0.6 mi
- 2/10Payson High SchoolGrades: 9-12Distance: 0.6 mi


