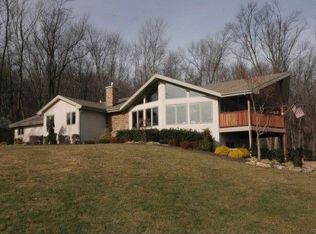Sold for $575,000
$575,000
101 Nuss Rd, Bechtelsville, PA 19505
3beds
2,658sqft
Single Family Residence
Built in 1995
3.26 Acres Lot
$602,600 Zestimate®
$216/sqft
$2,342 Estimated rent
Home value
$602,600
$572,000 - $633,000
$2,342/mo
Zestimate® history
Loading...
Owner options
Explore your selling options
What's special
This spacious three-bedroom home offers a perfect blend of comfort and functionality just a short distance from Rt 100. The open and updated kitchen with eat-in area seamlessly flows into the family room and dining area, creating an inviting space for gatherings and plenty of room for relaxing. The primary suite features a private en-suite bathroom and walk in closets, while the additional two bedrooms share a well-appointed hall bath. The large lower level includes a recreation area, dedicated office space, plenty of storage room and a convenient walk-out, providing additional room for relaxation and productivity. This home features a private deck off the kitchen that overlooks the large yard ideal for outdoor entertaining or quiet time as well as a two car, attached garage. This home is designed for everyday living and convenience.
Zillow last checked: 8 hours ago
Listing updated: May 08, 2025 at 05:05pm
Listed by:
Carol Ogelsby 610-213-2000,
Compass RE,
Co-Listing Agent: Ali Deane Ogelsby Farrell 610-246-5970,
Compass RE
Bought with:
NON MEMBER, 0225194075
Non Subscribing Office
Source: Bright MLS,MLS#: PABK2054236
Facts & features
Interior
Bedrooms & bathrooms
- Bedrooms: 3
- Bathrooms: 2
- Full bathrooms: 2
- Main level bathrooms: 2
- Main level bedrooms: 3
Bedroom 1
- Level: Main
Bedroom 2
- Level: Main
Bedroom 3
- Level: Main
Bathroom 1
- Level: Main
Bathroom 2
- Level: Main
Dining room
- Level: Main
Great room
- Level: Main
Kitchen
- Level: Main
Laundry
- Level: Main
Mud room
- Level: Main
Office
- Features: Basement - Finished
- Level: Lower
Recreation room
- Level: Lower
Heating
- Forced Air, Propane
Cooling
- Central Air
Appliances
- Included: Built-In Range, Dishwasher, Dryer, Refrigerator, Stainless Steel Appliance(s), Washer, Water Heater
- Laundry: Main Level, Laundry Room, Mud Room
Features
- Breakfast Area, Bathroom - Tub Shower, Dining Area, Family Room Off Kitchen, Entry Level Bedroom, Open Floorplan, Eat-in Kitchen, Kitchen Island, Primary Bath(s)
- Flooring: Wood, Tile/Brick, Carpet
- Basement: Full,Exterior Entry,Partially Finished,Rear Entrance,Space For Rooms
- Number of fireplaces: 1
- Fireplace features: Gas/Propane
Interior area
- Total structure area: 3,600
- Total interior livable area: 2,658 sqft
- Finished area above ground: 1,800
- Finished area below ground: 858
Property
Parking
- Total spaces: 43
- Parking features: Garage Faces Front, Inside Entrance, Driveway, Attached, Parking Lot
- Attached garage spaces: 2
- Uncovered spaces: 6
Accessibility
- Accessibility features: None
Features
- Levels: One and One Half
- Stories: 1
- Patio & porch: Deck
- Exterior features: Satellite Dish
- Pool features: None
Lot
- Size: 3.26 Acres
- Features: Sloped
Details
- Additional structures: Above Grade, Below Grade
- Parcel number: 89538904629387
- Zoning: RESIDENTIAL
- Special conditions: Standard
Construction
Type & style
- Home type: SingleFamily
- Architectural style: Contemporary
- Property subtype: Single Family Residence
Materials
- Stucco
- Foundation: Concrete Perimeter
- Roof: Shingle
Condition
- Excellent
- New construction: No
- Year built: 1995
Utilities & green energy
- Electric: 200+ Amp Service
- Sewer: On Site Septic
- Water: Well
- Utilities for property: Cable Connected, Phone
Community & neighborhood
Location
- Region: Bechtelsville
- Subdivision: None Available
- Municipality: WASHINGTON TWP
Other
Other facts
- Listing agreement: Exclusive Right To Sell
- Listing terms: Cash,Conventional,FHA
- Ownership: Fee Simple
Price history
| Date | Event | Price |
|---|---|---|
| 5/8/2025 | Sold | $575,000-4.2%$216/sqft |
Source: | ||
| 4/21/2025 | Pending sale | $599,999$226/sqft |
Source: | ||
| 3/5/2025 | Listed for sale | $599,999+24900%$226/sqft |
Source: | ||
| 5/28/2009 | Listing removed | $2,400$1/sqft |
Source: NCI #5446675 Report a problem | ||
| 11/27/2008 | Listed for sale | $2,400-99.4%$1/sqft |
Source: NCI #5446675 Report a problem | ||
Public tax history
| Year | Property taxes | Tax assessment |
|---|---|---|
| 2025 | $7,034 +6.1% | $159,300 |
| 2024 | $6,628 +3.3% | $159,300 |
| 2023 | $6,416 +2.2% | $159,300 |
Find assessor info on the county website
Neighborhood: 19505
Nearby schools
GreatSchools rating
- 5/10Washington El SchoolGrades: PK-5Distance: 2.5 mi
- 6/10Boyertown Area Jhs-WestGrades: 6-8Distance: 4.7 mi
- 6/10Boyertown Area Senior High SchoolGrades: PK,9-12Distance: 4.2 mi
Schools provided by the listing agent
- District: Boyertown Area
Source: Bright MLS. This data may not be complete. We recommend contacting the local school district to confirm school assignments for this home.
Get a cash offer in 3 minutes
Find out how much your home could sell for in as little as 3 minutes with a no-obligation cash offer.
Estimated market value$602,600
Get a cash offer in 3 minutes
Find out how much your home could sell for in as little as 3 minutes with a no-obligation cash offer.
Estimated market value
$602,600
