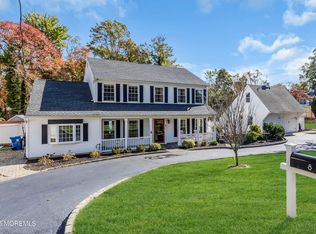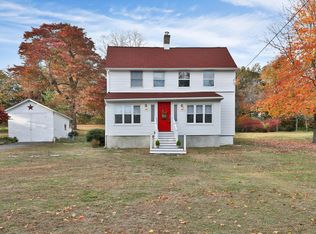Sold for $630,000
$630,000
101 Oak Hill Road, Red Bank, NJ 07701
4beds
1,810sqft
Single Family Residence
Built in 1969
0.41 Acres Lot
$786,500 Zestimate®
$348/sqft
$4,366 Estimated rent
Home value
$786,500
$739,000 - $834,000
$4,366/mo
Zestimate® history
Loading...
Owner options
Explore your selling options
What's special
UNDER CONTRACT, CONTINUE TO SHOW... FOR BACK UP OFFERS ONLY. This property is located in the following schools district: River Plaza Elementary, Thompson Middle School, and Middletown High School South. BUYERS, PLEASE CONFIRM WITH THE MIDDLETOWN BOARD OF EDUCATION AT 732.671.3850 TO VERIFY THIS INFORMATION. The seller also has a $411,000 VA assumable loan at 3.375% if your buyer meets the qualifications required by the VA. Sellers monthly payment with taxes are $3,000 per mth, with today's rates this can be very valuable to the right buyer. Single-family home in Middletown is more than just a dwelling it is a sanctuary where memories can be made and cherished. Bi-levels have the potential for a mother-daughter setup, making it a desirable residence for families of all sizes. House has undergone several upgrades and additional features that make it a dream home for those seeking comfort, style, and functionality. With 4 bedrooms and 2 bathrooms, the home offers ample space for a growing family. The 2-car garage provided convenience and security. The sprinkler system ensures the yard remains lush and green. Hardwood floors exude warmth & elegance, newer windows fill the rooms with natural light. The dining area leads to a deck, perfect for entertaining or relaxing. Sliding glass doors connect to indoor and outdoor spaces seamlessly. The detached shed offers extra storage, keeping the garage clutter-free. House has city water and sewer, hot water baseboard heat, and central air-conditioning. Situated on a corner lot, the home boasts a prime location.
2017 - Roof replaced. Newly paved driveway, paver walkway, and front entrance, complemented by a set of elegant front steps.
2019 - New washer and dryer, family room, and lower-level bedroom renovated owners bedroom ceiling fan and aluminum fence added to the property.
2020 - Outdoor landscape. Trees were removed and trimmed to create a manicured yard. Professional landscaping was carried out, adding beauty and color to the surroundings. Low voltage lighting illuminated the property at night, creating a cozy ambiance. new flooring in the kitchen area, new refrigerator.
2021- Living room ceiling fan, hallway chandelier, stainless-steel appliances stove, microwave, dishwasher, deck stained, dining/living room hardwood floors refinished, upper level and laundry room painted.
2022 - Shed power washed, fence stained.
Zillow last checked: 8 hours ago
Listing updated: February 14, 2025 at 07:20pm
Listed by:
Leonora Lacqua-Caminiti 732-245-0479,
Compass New Jersey LLC
Bought with:
Claire Woodrow
RE/MAX Synergy
Source: MoreMLS,MLS#: 22314672
Facts & features
Interior
Bedrooms & bathrooms
- Bedrooms: 4
- Bathrooms: 2
- Full bathrooms: 2
Heating
- Natural Gas, Hot Water, Baseboard
Cooling
- Central Air
Features
- Flooring: Ceramic Tile, Laminate, Tile, Wood
- Basement: None
- Attic: Pull Down Stairs
- Number of fireplaces: 1
Interior area
- Total structure area: 1,810
- Total interior livable area: 1,810 sqft
Property
Parking
- Total spaces: 2
- Parking features: Double Wide Drive, Driveway
- Attached garage spaces: 2
- Has uncovered spaces: Yes
Features
- Stories: 2
Lot
- Size: 0.41 Acres
- Dimensions: 120 x 148
- Features: Corner Lot
Details
- Parcel number: 3200917000000001
- Zoning description: Residential, Single Family
Construction
Type & style
- Home type: SingleFamily
- Property subtype: Single Family Residence
Condition
- Year built: 1969
Utilities & green energy
- Sewer: Public Sewer
Community & neighborhood
Security
- Security features: Security System
Location
- Region: Red Bank
- Subdivision: Fairview
Price history
| Date | Event | Price |
|---|---|---|
| 10/20/2023 | Sold | $630,000-1.6%$348/sqft |
Source: | ||
| 7/20/2023 | Pending sale | $640,000$354/sqft |
Source: | ||
| 6/27/2023 | Price change | $640,000-5.9%$354/sqft |
Source: | ||
| 6/8/2023 | Listed for sale | $680,000+52.8%$376/sqft |
Source: | ||
| 1/12/2018 | Sold | $445,000+0.2%$246/sqft |
Source: | ||
Public tax history
| Year | Property taxes | Tax assessment |
|---|---|---|
| 2025 | $12,163 +14.6% | $739,400 +14.6% |
| 2024 | $10,615 +6.4% | $645,300 +12.5% |
| 2023 | $9,973 +11.9% | $573,800 +21.3% |
Find assessor info on the county website
Neighborhood: Fairview
Nearby schools
GreatSchools rating
- 7/10Fairview Elementary SchoolGrades: PK-5Distance: 0.4 mi
- 7/10Thompson Middle SchoolGrades: 6-8Distance: 1.5 mi
- 7/10Middletown - South High SchoolGrades: 9-12Distance: 1.7 mi
Get a cash offer in 3 minutes
Find out how much your home could sell for in as little as 3 minutes with a no-obligation cash offer.
Estimated market value$786,500
Get a cash offer in 3 minutes
Find out how much your home could sell for in as little as 3 minutes with a no-obligation cash offer.
Estimated market value
$786,500

