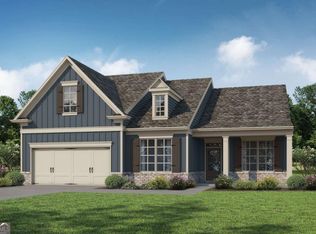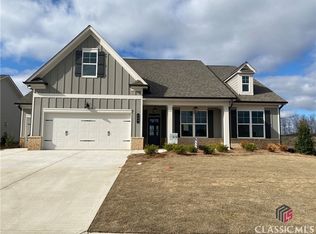Closed
$516,682
101 Oakdale Rd, Jefferson, GA 30549
3beds
--sqft
Single Family Residence, Residential
Built in 2025
10,454.4 Square Feet Lot
$518,000 Zestimate®
$--/sqft
$2,288 Estimated rent
Home value
$518,000
$456,000 - $591,000
$2,288/mo
Zestimate® history
Loading...
Owner options
Explore your selling options
What's special
LOADED WITH UPGRADES!!! Carriage garage, extended covered back patio with gas fireplace, HUGE separate flex room, Luxury kitchen, zero entry super shower and so much more... Welcome to Your Dream Home Community Discover a rare opportunity to join an exclusive neighborhood of just 130 thoughtfully designed homes. As a semi-custom home builder, we go beyond the ordinary – offering you the freedom to personalize your home. Construction is completed in just 5 months, and with the HOA mowing on all four sides of your home , you can enjoy a truly low – maintenance lifestyle. Let us bring your dream home to life - crafted with care and built for you.
Zillow last checked: 8 hours ago
Listing updated: November 14, 2025 at 02:37am
Listing Provided by:
ALPHA PROPERTY GROUP,
HomeSmart 770-282-4393,
CAROL NEUSTADT,
HomeSmart
Bought with:
Elizabeth Stephenson, 364339
Your Home Sold Guaranteed Realty Crown Group
Source: FMLS GA,MLS#: 7624692
Facts & features
Interior
Bedrooms & bathrooms
- Bedrooms: 3
- Bathrooms: 2
- Full bathrooms: 2
- Main level bathrooms: 2
- Main level bedrooms: 3
Primary bedroom
- Features: Master on Main
- Level: Master on Main
Bedroom
- Features: Master on Main
Primary bathroom
- Features: Double Vanity, Shower Only
Dining room
- Features: Separate Dining Room
Kitchen
- Features: Breakfast Bar, Eat-in Kitchen, Kitchen Island, Pantry, Pantry Walk-In, Solid Surface Counters, View to Family Room
Heating
- Central, Electric
Cooling
- Ceiling Fan(s), Central Air, Electric
Appliances
- Included: Dishwasher, Electric Oven, Electric Water Heater, Gas Cooktop, Microwave
- Laundry: In Hall, Laundry Room
Features
- Double Vanity, Entrance Foyer, High Ceilings, High Ceilings 9 ft Main, High Speed Internet, Open Floorplan, Recessed Lighting, Tray Ceiling(s), Walk-In Closet(s)
- Flooring: Carpet, Ceramic Tile, Laminate, Vinyl
- Windows: Double Pane Windows
- Basement: None
- Attic: Pull Down Stairs
- Number of fireplaces: 2
- Fireplace features: Factory Built, Family Room, Gas Log, Gas Starter, Outside
- Common walls with other units/homes: No Common Walls
Interior area
- Total structure area: 0
- Finished area above ground: 2,153
- Finished area below ground: 0
Property
Parking
- Total spaces: 2
- Parking features: Attached, Garage, Garage Door Opener, Garage Faces Front, Kitchen Level, Level Driveway
- Attached garage spaces: 2
- Has uncovered spaces: Yes
Accessibility
- Accessibility features: None
Features
- Levels: One
- Stories: 1
- Patio & porch: Covered, Front Porch, Rear Porch
- Exterior features: Lighting, No Dock
- Pool features: None
- Spa features: None
- Fencing: None
- Has view: Yes
- View description: Other
- Waterfront features: None
- Body of water: None
Lot
- Size: 10,454 sqft
- Features: Level
Details
- Additional structures: None
- Parcel number: 052G 060
- Other equipment: None
- Horse amenities: None
Construction
Type & style
- Home type: SingleFamily
- Architectural style: Ranch
- Property subtype: Single Family Residence, Residential
Materials
- Brick, HardiPlank Type
- Foundation: Slab
- Roof: Composition
Condition
- New Construction
- New construction: Yes
- Year built: 2025
Details
- Warranty included: Yes
Utilities & green energy
- Electric: 220 Volts
- Sewer: Public Sewer
- Water: Public
- Utilities for property: Cable Available, Electricity Available, Natural Gas Available, Phone Available, Sewer Available, Underground Utilities, Water Available
Green energy
- Energy efficient items: None
- Energy generation: None
Community & neighborhood
Security
- Security features: Carbon Monoxide Detector(s), Smoke Detector(s)
Community
- Community features: Clubhouse, Curbs, Homeowners Assoc, Meeting Room, Pickleball, Pool, Sidewalks, Street Lights
Senior living
- Senior community: Yes
Location
- Region: Jefferson
- Subdivision: Northminster Farms
HOA & financial
HOA
- Has HOA: Yes
- HOA fee: $2,000 annually
- Services included: Maintenance Grounds, Swim
Other
Other facts
- Ownership: Fee Simple
- Road surface type: Asphalt
Price history
| Date | Event | Price |
|---|---|---|
| 11/7/2025 | Sold | $516,682 |
Source: | ||
| 8/7/2025 | Price change | $516,682+1.5% |
Source: | ||
| 7/28/2025 | Listed for sale | $509,182 |
Source: | ||
Public tax history
Tax history is unavailable.
Neighborhood: 30549
Nearby schools
GreatSchools rating
- 8/10Jefferson AcademyGrades: 3-5Distance: 2.2 mi
- 8/10Jefferson Middle SchoolGrades: 6-8Distance: 2.4 mi
- 9/10Jefferson High SchoolGrades: 9-12Distance: 1.9 mi
Schools provided by the listing agent
- Elementary: Jefferson
- Middle: Jefferson
- High: Jefferson
Source: FMLS GA. This data may not be complete. We recommend contacting the local school district to confirm school assignments for this home.
Get a cash offer in 3 minutes
Find out how much your home could sell for in as little as 3 minutes with a no-obligation cash offer.
Estimated market value$518,000
Get a cash offer in 3 minutes
Find out how much your home could sell for in as little as 3 minutes with a no-obligation cash offer.
Estimated market value
$518,000

