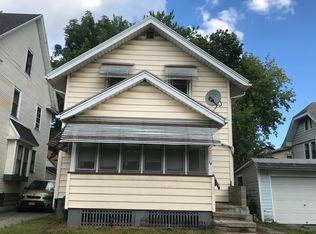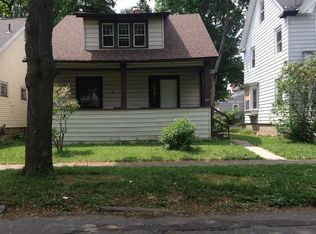Closed
$147,340
101 Oriole St, Rochester, NY 14613
3beds
1,144sqft
Single Family Residence
Built in 1925
2,661.52 Square Feet Lot
$-- Zestimate®
$129/sqft
$1,706 Estimated rent
Home value
Not available
Estimated sales range
Not available
$1,706/mo
Zestimate® history
Loading...
Owner options
Explore your selling options
What's special
Welcome to 101 Oriole Street! This charming colonial has been beautifully updated! With 3 cozy bedrooms and 1 bath, this house offers comfort and style. Step into the spacious and bright living room, where you’ll find stunning gumwood trim and built-in shelves that add character and warmth. The formal dining room is ideal for hosting dinner parties. The classy updated white kitchen features butcher block countertops and brand-new stainless steel appliances – perfect for cooking your favorite meals. The newly updated bathroom boasts custom blue tile, giving it a fresh, stylish look. Need extra space? The full walk-up attic offers plenty of room for storage or can be finished for additional living space. Outside, enjoy relaxing on the porch or spending time in the partially fenced yard, which is a great place for entertaining or gardening. 2022 Furnace! 2020 Water Tank! 2016 Tear Off Roof! Vinyl Windows and Siding! Whether you're looking to buy your first home or seeking a great rental property, 101 Oriole Street is a fantastic opportunity. Conveniently located! Don’t miss out – see it today!
Zillow last checked: 9 hours ago
Listing updated: August 28, 2024 at 04:37am
Listed by:
Karin J. Morabito 585-290-6410,
Real Broker NY LLC
Bought with:
Kelly A Roche, 10301222567
RE/MAX Plus
Source: NYSAMLSs,MLS#: R1541428 Originating MLS: Rochester
Originating MLS: Rochester
Facts & features
Interior
Bedrooms & bathrooms
- Bedrooms: 3
- Bathrooms: 1
- Full bathrooms: 1
Heating
- Gas, Forced Air
Appliances
- Included: Gas Cooktop, Gas Water Heater, Refrigerator
- Laundry: In Basement
Features
- Ceiling Fan(s), Separate/Formal Dining Room, Living/Dining Room, Natural Woodwork
- Flooring: Carpet, Hardwood, Luxury Vinyl, Varies
- Windows: Thermal Windows
- Basement: Full
- Has fireplace: No
Interior area
- Total structure area: 1,144
- Total interior livable area: 1,144 sqft
Property
Parking
- Parking features: No Garage
Features
- Patio & porch: Open, Porch
- Exterior features: Blacktop Driveway, Fence
- Fencing: Partial
Lot
- Size: 2,661 sqft
- Dimensions: 35 x 76
- Features: Near Public Transit, Rectangular, Rectangular Lot, Residential Lot
Details
- Parcel number: 26140010525000020240000000
- Special conditions: Standard
Construction
Type & style
- Home type: SingleFamily
- Architectural style: Colonial
- Property subtype: Single Family Residence
Materials
- Vinyl Siding, Copper Plumbing
- Foundation: Block
- Roof: Asphalt
Condition
- Resale
- Year built: 1925
Utilities & green energy
- Electric: Circuit Breakers
- Sewer: Connected
- Water: Connected, Public
- Utilities for property: Cable Available, High Speed Internet Available, Sewer Connected, Water Connected
Green energy
- Energy efficient items: Appliances, HVAC
Community & neighborhood
Location
- Region: Rochester
- Subdivision: E E Drylands Etal
Other
Other facts
- Listing terms: Cash,Conventional,FHA,VA Loan
Price history
| Date | Event | Price |
|---|---|---|
| 8/1/2024 | Sold | $147,340+6%$129/sqft |
Source: | ||
| 6/12/2024 | Pending sale | $139,000$122/sqft |
Source: | ||
| 5/30/2024 | Listed for sale | $139,000+132.1%$122/sqft |
Source: | ||
| 10/20/2021 | Sold | $59,900$52/sqft |
Source: | ||
| 1/20/2021 | Listing removed | -- |
Source: GRAR Report a problem | ||
Public tax history
| Year | Property taxes | Tax assessment |
|---|---|---|
| 2024 | -- | $53,100 +36.5% |
| 2023 | -- | $38,900 |
| 2022 | -- | $38,900 |
Find assessor info on the county website
Neighborhood: Edgerton
Nearby schools
GreatSchools rating
- 3/10School 34 Dr Louis A CerulliGrades: PK-6Distance: 0.2 mi
- NAJoseph C Wilson Foundation AcademyGrades: K-8Distance: 2.3 mi
- 6/10Rochester Early College International High SchoolGrades: 9-12Distance: 2.3 mi
Schools provided by the listing agent
- District: Rochester
Source: NYSAMLSs. This data may not be complete. We recommend contacting the local school district to confirm school assignments for this home.

