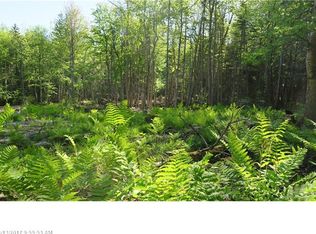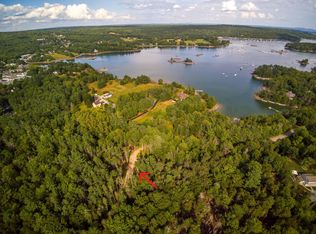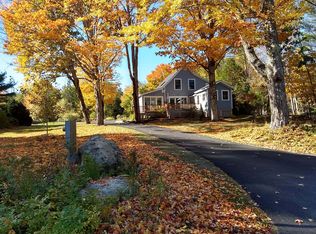Closed
$947,500
101 Parker Point Road, Blue Hill, ME 04614
4beds
2,170sqft
Single Family Residence
Built in 2012
5.5 Acres Lot
$964,900 Zestimate®
$437/sqft
$3,061 Estimated rent
Home value
$964,900
Estimated sales range
Not available
$3,061/mo
Zestimate® history
Loading...
Owner options
Explore your selling options
What's special
Custom built 4 bed/3.5 bath Cape on 5.5 acres within walking distance to Blue Hill schools, shops, restaurants, library, trails, park, health care, and golf course. The open first floor combines kitchen, living, and dining, accentuated by granite countertops and a beautifully handcrafted Richard Henderson fireplace. Andersen Series A windows and doors look out to the elegant deck featuring overhead recessed lighting and seasonal views of Blue Hill Bay. Enjoy energy efficiency thanks to a well insulated building envelope and a whole house heat pump with a heat recovery ventilation system, all protected by a whole house automatic generator. The three-season sunroom, with Brazilian hard wood floors, and the outdoor pergola are ideal for entertaining guests on a summer evening. A primary bedroom suite on the first floor has easy access to all amenities, including kitchen and laundry. Upstairs, the cherry steps lead to a bright landing room with bookcase, and three bedrooms with ample windows and closets. One has its own full bathroom with standup shower, while a hallway bathroom with tub/shower combo serves the other two. To make the most of the property layout there is another spot by the shed which has power, ready for an outdoor kitchen or grill. The circular driveway with a landscaped center island can accommodate many cars. Come explore all this property has to offer.
Zillow last checked: 8 hours ago
Listing updated: July 28, 2025 at 01:55pm
Listed by:
Lynam Real Estate Agency
Bought with:
Saltmeadow Properties, Inc.
Source: Maine Listings,MLS#: 1623842
Facts & features
Interior
Bedrooms & bathrooms
- Bedrooms: 4
- Bathrooms: 4
- Full bathrooms: 3
- 1/2 bathrooms: 1
Primary bedroom
- Level: First
Primary bedroom
- Level: Second
Bedroom 3
- Level: Second
Bedroom 4
- Level: Second
Dining room
- Level: First
Kitchen
- Level: First
Living room
- Level: First
Sunroom
- Level: First
Heating
- Heat Pump
Cooling
- Heat Pump
Appliances
- Included: Dishwasher, Dryer, Microwave, Electric Range, Refrigerator, Washer
Features
- 1st Floor Primary Bedroom w/Bath, Attic, Bathtub, Shower, Storage, Walk-In Closet(s), Primary Bedroom w/Bath
- Flooring: Tile, Wood
- Windows: Double Pane Windows
- Basement: Interior Entry,Full,Unfinished
- Number of fireplaces: 1
Interior area
- Total structure area: 2,170
- Total interior livable area: 2,170 sqft
- Finished area above ground: 2,170
- Finished area below ground: 0
Property
Parking
- Parking features: Gravel, 5 - 10 Spaces
Features
- Patio & porch: Deck, Porch
- Has view: Yes
- View description: Scenic
- Body of water: Blue Hill Bay
Lot
- Size: 5.50 Acres
- Features: City Lot, Near Golf Course, Near Public Beach, Near Shopping, Rolling Slope, Landscaped
Details
- Additional structures: Shed(s)
- Zoning: Residential
- Other equipment: Generator, Internet Access Available, Satellite Dish
Construction
Type & style
- Home type: SingleFamily
- Architectural style: Cape Cod
- Property subtype: Single Family Residence
Materials
- Wood Frame, Fiber Cement
- Roof: Composition
Condition
- Year built: 2012
Utilities & green energy
- Electric: Circuit Breakers, Underground
- Sewer: Private Sewer, Septic Design Available
- Water: Private, Well
Green energy
- Energy efficient items: Double Wall (12''+) Construction, Insulated Foundation, HVAC
- Water conservation: Air Exchanger
Community & neighborhood
Security
- Security features: Air Radon Mitigation System
Location
- Region: Blue Hill
Price history
| Date | Event | Price |
|---|---|---|
| 7/26/2025 | Pending sale | $949,000+0.2%$437/sqft |
Source: | ||
| 7/25/2025 | Sold | $947,500-0.2%$437/sqft |
Source: | ||
| 6/13/2025 | Contingent | $949,000$437/sqft |
Source: | ||
| 5/23/2025 | Listed for sale | $949,000+5.4%$437/sqft |
Source: | ||
| 9/20/2024 | Sold | $900,000-2.7%$415/sqft |
Source: | ||
Public tax history
Tax history is unavailable.
Neighborhood: 04614
Nearby schools
GreatSchools rating
- 8/10Blue Hill Consolidated SchoolGrades: PK-8Distance: 0.7 mi
Get pre-qualified for a loan
At Zillow Home Loans, we can pre-qualify you in as little as 5 minutes with no impact to your credit score.An equal housing lender. NMLS #10287.


