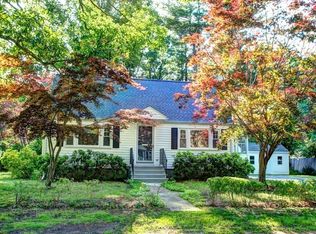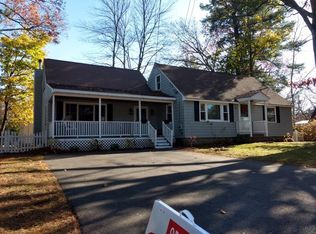Sold for $691,000
$691,000
101 Patten Rd, Tewksbury, MA 01876
4beds
2,385sqft
Single Family Residence
Built in 1953
10,340 Square Feet Lot
$779,400 Zestimate®
$290/sqft
$4,528 Estimated rent
Home value
$779,400
$740,000 - $818,000
$4,528/mo
Zestimate® history
Loading...
Owner options
Explore your selling options
What's special
Welcome to this beautifully maintained Dutch Gambrel style home set on a pretty corner lot. The main level features an updated cabinet packed kitchen with a center island and opens to the dining room. The spacious family room features a beautiful brick accent wall with fireplace for cozy winter nights and is perfect for entertaining. Completing the main level is a light and bright living room, 1st floor bedroom, half bath with laundry and full bath. On the second floor you will be greeted with the Main bedroom with 2 closets, one a walk-in, and 2 additional bedrooms and a full bath. The lower level has a finished front to back family room for more living space, storage closets, utility room and a bonus room. Relax on the deck overlooking the inground pool and patio with a separate fenced in area for all your outdoor activities and Summertime fun. This home is warm, charming and move-in ready!
Zillow last checked: 8 hours ago
Listing updated: July 07, 2023 at 11:27am
Listed by:
Dianna Doherty 978-375-9718,
RE/MAX Innovative Properties 978-452-4432
Bought with:
Team Correia
Keller Williams Realty - Merrimack
Source: MLS PIN,MLS#: 73112238
Facts & features
Interior
Bedrooms & bathrooms
- Bedrooms: 4
- Bathrooms: 3
- Full bathrooms: 2
- 1/2 bathrooms: 1
Primary bedroom
- Features: Ceiling Fan(s), Walk-In Closet(s), Closet, Flooring - Wall to Wall Carpet
- Level: Second
- Area: 220
- Dimensions: 20 x 11
Bedroom 2
- Features: Flooring - Hardwood, Closet - Double
- Level: Second
- Area: 110
- Dimensions: 11 x 10
Bedroom 3
- Features: Ceiling Fan(s), Closet, Flooring - Hardwood
- Level: Second
- Area: 135
- Dimensions: 15 x 9
Bedroom 4
- Features: Flooring - Hardwood, Closet - Double
- Level: First
- Area: 117
- Dimensions: 13 x 9
Primary bathroom
- Features: No
Bathroom 1
- Features: Bathroom - Half, Flooring - Stone/Ceramic Tile, Lighting - Sconce, Pedestal Sink
- Level: First
- Area: 48
- Dimensions: 8 x 6
Bathroom 2
- Features: Bathroom - Full, Closet - Linen, Flooring - Stone/Ceramic Tile
- Level: First
- Area: 49
- Dimensions: 7 x 7
Bathroom 3
- Features: Bathroom - Full, Flooring - Stone/Ceramic Tile
- Level: Second
- Area: 72
- Dimensions: 9 x 8
Dining room
- Features: Flooring - Hardwood, Window(s) - Bay/Bow/Box, Open Floorplan, Recessed Lighting
- Level: First
- Area: 165
- Dimensions: 15 x 11
Family room
- Features: Flooring - Hardwood, Window(s) - Bay/Bow/Box, Slider, Crown Molding
- Level: First
- Area: 272
- Dimensions: 17 x 16
Kitchen
- Features: Flooring - Stone/Ceramic Tile, Kitchen Island, Recessed Lighting
- Level: First
- Area: 143
- Dimensions: 13 x 11
Living room
- Features: Flooring - Hardwood, Window(s) - Bay/Bow/Box, Crown Molding
- Level: First
- Area: 165
- Dimensions: 15 x 11
Heating
- Steam, Natural Gas
Cooling
- None
Appliances
- Included: Water Heater, Range, Dishwasher, Refrigerator, Washer, Dryer
- Laundry: Bathroom - Half, First Floor, Electric Dryer Hookup
Features
- Recessed Lighting, Closet - Double, Bonus Room
- Flooring: Tile, Carpet, Hardwood, Flooring - Wall to Wall Carpet
- Basement: Full,Partially Finished,Bulkhead
- Number of fireplaces: 1
- Fireplace features: Family Room
Interior area
- Total structure area: 2,385
- Total interior livable area: 2,385 sqft
Property
Parking
- Total spaces: 4
- Parking features: Paved Drive, Off Street, Paved
- Uncovered spaces: 4
Features
- Patio & porch: Deck, Patio
- Exterior features: Deck, Patio, Pool - Inground, Storage, Sprinkler System
- Has private pool: Yes
- Pool features: In Ground
- Fencing: Fenced/Enclosed
Lot
- Size: 10,340 sqft
Details
- Parcel number: M:0056 L:0084 U:0000,791926
- Zoning: RG
Construction
Type & style
- Home type: SingleFamily
- Property subtype: Single Family Residence
Materials
- Frame
- Foundation: Concrete Perimeter
- Roof: Shingle
Condition
- Year built: 1953
Utilities & green energy
- Electric: Circuit Breakers
- Sewer: Public Sewer, Other
- Water: Public
- Utilities for property: for Gas Range, for Electric Dryer
Community & neighborhood
Location
- Region: Tewksbury
Other
Other facts
- Road surface type: Paved
Price history
| Date | Event | Price |
|---|---|---|
| 7/7/2023 | Sold | $691,000+4.7%$290/sqft |
Source: MLS PIN #73112238 Report a problem | ||
| 5/25/2023 | Contingent | $659,900$277/sqft |
Source: MLS PIN #73112238 Report a problem | ||
| 5/16/2023 | Listed for sale | $659,900+325.7%$277/sqft |
Source: MLS PIN #73112238 Report a problem | ||
| 11/16/1992 | Sold | $155,000$65/sqft |
Source: Public Record Report a problem | ||
Public tax history
| Year | Property taxes | Tax assessment |
|---|---|---|
| 2025 | $7,607 +1.6% | $575,400 +2.9% |
| 2024 | $7,488 +3.1% | $559,200 +8.6% |
| 2023 | $7,263 +11.3% | $515,100 +20% |
Find assessor info on the county website
Neighborhood: 01876
Nearby schools
GreatSchools rating
- NAHeath Brook Elementary SchoolGrades: K-2Distance: 0.4 mi
- 8/10John W. Wynn Middle SchoolGrades: 7-8Distance: 1.4 mi
- 8/10Tewksbury Memorial High SchoolGrades: 9-12Distance: 1.7 mi
Get a cash offer in 3 minutes
Find out how much your home could sell for in as little as 3 minutes with a no-obligation cash offer.
Estimated market value$779,400
Get a cash offer in 3 minutes
Find out how much your home could sell for in as little as 3 minutes with a no-obligation cash offer.
Estimated market value
$779,400

