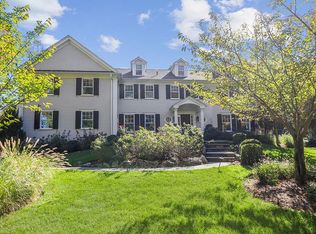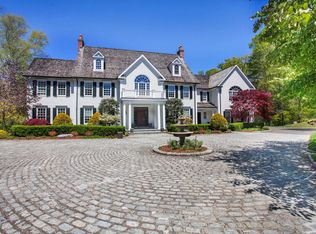Sold for $5,400,000
$5,400,000
101 Perkins Rd, Greenwich, CT 06830
5beds
7,492sqft
Residential, Single Family Residence
Built in 1973
2.64 Acres Lot
$6,458,700 Zestimate®
$721/sqft
$9,260 Estimated rent
Home value
$6,458,700
$5.88M - $7.10M
$9,260/mo
Zestimate® history
Loading...
Owner options
Explore your selling options
What's special
The brainchild of a famed design firm with impeccable credentials, 101 Perkins Road is a masterfully crafted home situated on 2.5+ acres in the Mid-Country section of Greenwich. The 5-bedroom, 7,500+ sq. ft. home exudes architectural elegance and sophistication at every turn.
Radiant heated floors in several rooms, cathedral ceilings, three masonry fireplaces, custom built-ins and a full-house automation system are among the exquisite interior upgrades. A grand foyer and living room with wall-to-wall french doors, gourmet kitchen with an expansive and sun-filled breakfast room, vaulted great room, formal dining room that leads to a stone terrace, stunning primary bedroom with two custom dressing rooms and balcony, four additional bedrooms, three offices and a finished LL (not counted in SF) are highlights of the transitional, open floor plan.
The exterior of the home mirrors the pristine quality of the interior. Complete privacy, an electronic entry gate, mature specimen plantings, exterior lighting to illuminate the property, comprehensive irrigation and a full-house generator are among the details to appreciate. The level property offers a possible pool site.
Do not miss this breathtaking, curated property that is certain to impress.
Zillow last checked: 8 hours ago
Listing updated: August 29, 2024 at 09:06pm
Listed by:
Kristen Forlini 203-945-6200,
Compass Connecticut, LLC
Bought with:
Francine Ehrlich, RES.0204786
Sotheby's International Realty
Source: Greenwich MLS, Inc.,MLS#: 119099
Facts & features
Interior
Bedrooms & bathrooms
- Bedrooms: 5
- Bathrooms: 8
- Full bathrooms: 5
- 1/2 bathrooms: 3
Heating
- Forced Air, Radiant, Oil
Cooling
- Central Air
Features
- Vaulted Ceiling(s), Bookcases, Built-in Features, Entrance Foyer, Sep Shower
- Basement: Full,Partially Finished
- Number of fireplaces: 3
Interior area
- Total structure area: 7,492
- Total interior livable area: 7,492 sqft
Property
Parking
- Total spaces: 2
- Parking features: Electric Gate
- Garage spaces: 2
Features
- Patio & porch: Terrace
- Exterior features: Balcony
Lot
- Size: 2.64 Acres
- Features: Level, Parklike
Details
- Parcel number: 112623
- Zoning: RA-2
- Other equipment: Generator, Intercom
Construction
Type & style
- Home type: SingleFamily
- Architectural style: European Style
- Property subtype: Residential, Single Family Residence
Materials
- Stone, Stucco
- Roof: Shake
Condition
- Year built: 1973
- Major remodel year: 2021
Utilities & green energy
- Sewer: Septic Tank
- Water: Well
- Utilities for property: Propane
Community & neighborhood
Security
- Security features: Security System
Location
- Region: Greenwich
Price history
| Date | Event | Price |
|---|---|---|
| 9/12/2025 | Pending sale | $6,400,000$854/sqft |
Source: | ||
| 8/26/2025 | Listed for sale | $6,400,000$854/sqft |
Source: | ||
| 7/1/2025 | Listing removed | $6,400,000$854/sqft |
Source: | ||
| 5/22/2025 | Price change | $6,400,000-6.6%$854/sqft |
Source: | ||
| 5/2/2025 | Listed for sale | $6,850,000+26.9%$914/sqft |
Source: | ||
Public tax history
| Year | Property taxes | Tax assessment |
|---|---|---|
| 2025 | $41,058 +2.8% | $3,410,120 |
| 2024 | $39,933 +3.2% | $3,410,120 +0.4% |
| 2023 | $38,677 +1% | $3,395,700 |
Find assessor info on the county website
Neighborhood: 06830
Nearby schools
GreatSchools rating
- 9/10North Street SchoolGrades: PK-5Distance: 2 mi
- 8/10Central Middle SchoolGrades: 6-8Distance: 2.7 mi
- 10/10Greenwich High SchoolGrades: 9-12Distance: 3.4 mi
Schools provided by the listing agent
- Elementary: North Street
- Middle: Central
Source: Greenwich MLS, Inc.. This data may not be complete. We recommend contacting the local school district to confirm school assignments for this home.
Sell for more on Zillow
Get a Zillow Showcase℠ listing at no additional cost and you could sell for .
$6,458,700
2% more+$129K
With Zillow Showcase(estimated)$6,587,874

