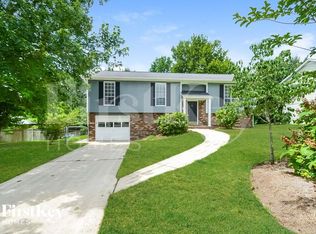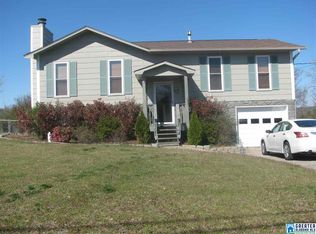Sold for $240,000
$240,000
101 Pinehurst Rd, Trussville, AL 35173
4beds
1,714sqft
Single Family Residence
Built in 1985
0.6 Acres Lot
$244,200 Zestimate®
$140/sqft
$1,918 Estimated rent
Home value
$244,200
$230,000 - $261,000
$1,918/mo
Zestimate® history
Loading...
Owner options
Explore your selling options
What's special
Beautifully updated 4-bedroom, 2-bath home on a large corner lot just off Deerfoot Parkway in Clay. Convenient to Trussville shopping and interstate access. The home features a tiled foyer, hardwood floors in the living room, hallway, and stairs, and carpet in the upstairs bedrooms. The kitchen boasts granite countertops, tile flooring, a tile backsplash, and stainless steel stove and dishwasher. The living room includes a cozy gas fireplace and opens to a deck overlooking the spacious, fenced backyard. The full hall bath has granite counters, tile flooring, and updated fixtures. The master bath features a tiled shower, granite counters, and matching tile flooring. Three bedrooms are on the main level, with a fourth bedroom and large den with wood flooring in the basement—perfect for a second living area, office, or guest suite. This move-in ready home offers space, style, and a great location!
Zillow last checked: 8 hours ago
Listing updated: October 15, 2025 at 05:55pm
Listed by:
Justin Russell 205-675-7147,
1 Percent Lists Legacy
Bought with:
Justin Russell
1 Percent Lists Legacy
Source: GALMLS,MLS#: 21422892
Facts & features
Interior
Bedrooms & bathrooms
- Bedrooms: 4
- Bathrooms: 2
- Full bathrooms: 2
Primary bedroom
- Level: First
Bedroom 1
- Level: First
Bedroom 2
- Level: First
Bedroom 3
- Level: Basement
Primary bathroom
- Level: First
Bathroom 1
- Level: First
Family room
- Level: Basement
Kitchen
- Features: Stone Counters
- Level: First
Living room
- Level: First
Basement
- Area: 1150
Heating
- Central, Natural Gas
Cooling
- Central Air
Appliances
- Included: Dishwasher, Electric Oven, Refrigerator, Stainless Steel Appliance(s), Gas Water Heater
- Laundry: Electric Dryer Hookup, In Garage, Washer Hookup, In Basement, Basement Area, Yes
Features
- None, Smooth Ceilings, Tub/Shower Combo
- Flooring: Carpet, Hardwood, Laminate, Tile
- Basement: Full,Partially Finished,Block
- Attic: Other,Yes
- Number of fireplaces: 1
- Fireplace features: Tile (FIREPL), Living Room, Gas
Interior area
- Total interior livable area: 1,714 sqft
- Finished area above ground: 1,189
- Finished area below ground: 525
Property
Parking
- Total spaces: 1
- Parking features: Basement, Driveway, Garage Faces Side
- Attached garage spaces: 1
- Has uncovered spaces: Yes
Features
- Levels: One,Split Foyer
- Stories: 1
- Patio & porch: Open (DECK), Deck
- Pool features: None
- Fencing: Fenced
- Has view: Yes
- View description: None
- Waterfront features: No
Lot
- Size: 0.60 Acres
Details
- Parcel number: 0900364003007.000
- Special conditions: N/A
Construction
Type & style
- Home type: SingleFamily
- Property subtype: Single Family Residence
Materials
- Brick Over Foundation, Vinyl Siding
- Foundation: Basement
Condition
- Year built: 1985
Utilities & green energy
- Sewer: Septic Tank
- Water: Public
Community & neighborhood
Location
- Region: Trussville
- Subdivision: Pine Brook Lakes
Other
Other facts
- Price range: $240K - $240K
Price history
| Date | Event | Price |
|---|---|---|
| 10/10/2025 | Sold | $240,000-3.6%$140/sqft |
Source: | ||
| 9/12/2025 | Contingent | $248,900$145/sqft |
Source: | ||
| 8/27/2025 | Price change | $248,900-0.4%$145/sqft |
Source: | ||
| 7/26/2025 | Price change | $249,900-2%$146/sqft |
Source: | ||
| 7/13/2025 | Price change | $254,900-1.9%$149/sqft |
Source: | ||
Public tax history
| Year | Property taxes | Tax assessment |
|---|---|---|
| 2025 | $1,145 | $21,740 |
| 2024 | $1,145 +13.9% | $21,740 +13.2% |
| 2023 | $1,005 +16.2% | $19,200 +15.2% |
Find assessor info on the county website
Neighborhood: 35173
Nearby schools
GreatSchools rating
- 8/10Clay Elementary SchoolGrades: PK-5Distance: 1.1 mi
- 2/10Clay-Chalkville Middle SchoolGrades: 6-8Distance: 1 mi
- 3/10Clay-Chalkville High SchoolGrades: 9-12Distance: 1 mi
Schools provided by the listing agent
- Elementary: Clay
- Middle: Clay - Chalkville
- High: Clay - Chalkville
Source: GALMLS. This data may not be complete. We recommend contacting the local school district to confirm school assignments for this home.
Get a cash offer in 3 minutes
Find out how much your home could sell for in as little as 3 minutes with a no-obligation cash offer.
Estimated market value$244,200
Get a cash offer in 3 minutes
Find out how much your home could sell for in as little as 3 minutes with a no-obligation cash offer.
Estimated market value
$244,200

