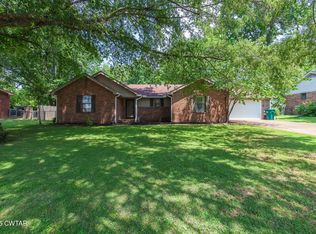Sold for $299,900
$299,900
101 Plantation Rd, Jackson, TN 38305
3beds
2,398sqft
Single Family Residence
Built in 1986
0.77 Acres Lot
$298,900 Zestimate®
$125/sqft
$2,474 Estimated rent
Home value
$298,900
$257,000 - $347,000
$2,474/mo
Zestimate® history
Loading...
Owner options
Explore your selling options
What's special
This inviting, well-maintained home is located in a highly sought-after neighborhood and offers the perfect blend of comfort and functionality. This house isn't just meant to be lived in; it's meant to become a home.
During the day, this home is flooded with natural light that fills every room, creating a warm and inviting atmosphere. The abundance of sunlight brings a cozy, welcoming feel, making the entire house feel bright and airy.
Preparing meals is easy in this spacious, eat-in kitchen. Walk-in closets in every bedroom provide ample room to stay organized. French doors lead to a private, fenced-in backyard that is perfect for entertaining.
For hobbyists or DIY enthusiasts, the oversized heated and cooled workshop is a dream come true. The large room leading from the mud room has so many possibilities. It can be used as a rec room, home office or home business, man cave, mother-in-law suite, and so much more. The inside storm shelter adds a sense of peace during the late night storms of West Tennessee.
You don't want to miss the opportunity to see all the wonderful potential this lovely home has to offer. Schedule a showing today before it's gone!
Zillow last checked: 8 hours ago
Listing updated: March 11, 2025 at 01:30pm
Listed by:
Brenda Briley,
Coldwell Banker Southern Realty
Bought with:
Einas Alghunaim, 360994
CRYE*LEIKE Blue Skies Real Es
Source: CWTAR,MLS#: 247582
Facts & features
Interior
Bedrooms & bathrooms
- Bedrooms: 3
- Bathrooms: 2
- Full bathrooms: 2
- Main level bathrooms: 2
- Main level bedrooms: 3
Primary bedroom
- Level: Main
- Area: 196
- Dimensions: 14.0 x 14.0
Bedroom
- Level: Main
- Area: 180
- Dimensions: 12.0 x 15.0
Bedroom
- Level: Main
- Area: 156
- Dimensions: 12.0 x 13.0
Bonus room
- Area: 625
- Dimensions: 25.0 x 25.0
Den
- Area: 324
- Dimensions: 18.0 x 18.0
Dining room
- Area: 144
- Dimensions: 12.0 x 12.0
Foyer
- Area: 48
- Dimensions: 12.0 x 4.0
Kitchen
- Area: 240
- Dimensions: 20.0 x 12.0
Appliances
- Included: Built-In Electric Oven, Dishwasher, Disposal, Down Draft, Electric Oven, Electric Water Heater
- Laundry: Electric Dryer Hookup, Laundry Room, Washer Hookup
Features
- Crown Molding, Eat-in Kitchen, Entrance Foyer, Kitchen Island, Walk-In Closet(s)
- Flooring: Carpet, Ceramic Tile, Hardwood, Linoleum
- Windows: Low Emissivity Windows
- Has fireplace: Yes
- Fireplace features: Den, Gas, Recreation Room
Interior area
- Total structure area: 2,398
- Total interior livable area: 2,398 sqft
Property
Parking
- Total spaces: 2
- Parking features: Detached Carport
- Carport spaces: 2
Features
- Levels: One
- Patio & porch: Covered, Deck, Front Porch
- Exterior features: Outdoor Grill, Rain Gutters
- Fencing: Back Yard,Wood
Lot
- Size: 0.77 Acres
- Dimensions: 150 x 225
- Features: Near Golf Course
Details
- Additional structures: Pergola, Shed(s), Storage, Workshop
- Parcel number: 044N F 001.00
- Special conditions: Conservatorship
Construction
Type & style
- Home type: SingleFamily
- Architectural style: Traditional
- Property subtype: Single Family Residence
Materials
- Vinyl Siding
- Foundation: Raised
Condition
- false
- New construction: No
- Year built: 1986
Utilities & green energy
- Water: Public
Community & neighborhood
Security
- Security features: External Storm Shelter
Location
- Region: Jackson
- Subdivision: Colonial Park
Price history
| Date | Event | Price |
|---|---|---|
| 3/10/2025 | Sold | $299,900$125/sqft |
Source: | ||
| 2/13/2025 | Pending sale | $299,900$125/sqft |
Source: | ||
| 12/12/2024 | Listed for sale | $299,900$125/sqft |
Source: | ||
Public tax history
| Year | Property taxes | Tax assessment |
|---|---|---|
| 2024 | $1,745 | $50,075 |
| 2023 | $1,745 | $50,075 |
| 2022 | $1,745 +11.1% | $50,075 +37.5% |
Find assessor info on the county website
Neighborhood: 38305
Nearby schools
GreatSchools rating
- 5/10Thelma Barker Elementary SchoolGrades: K-5Distance: 2.9 mi
- 6/10Northeast Middle SchoolGrades: 6-8Distance: 4.2 mi
- 3/10North Side High SchoolGrades: 9-12Distance: 1.6 mi

Get pre-qualified for a loan
At Zillow Home Loans, we can pre-qualify you in as little as 5 minutes with no impact to your credit score.An equal housing lender. NMLS #10287.
