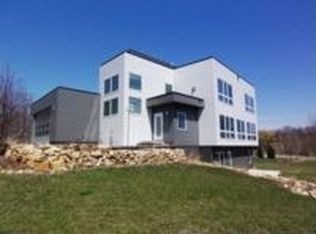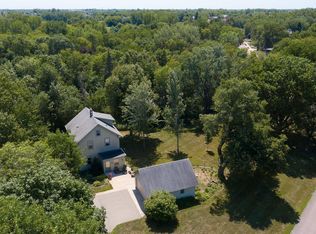Sold-co-op by mls member
$585,000
101 Pohl Rd, Mankato, MN 56001
4beds
6,714sqft
Single Family Residence
Built in 1985
2.64 Acres Lot
$599,000 Zestimate®
$87/sqft
$3,071 Estimated rent
Home value
$599,000
$569,000 - $629,000
$3,071/mo
Zestimate® history
Loading...
Owner options
Explore your selling options
What's special
A Premier Hilltop Estate. A rare and incredible opportunity to own a stately brick home nestled on 1.43 private acres in the heart of the Mankato Hilltop. More than just your dream home; it's a strategic investment. Included are two additional, buildable lots. Enjoy the perfect blend of convenience and seclusion. Step through the dramatic entry of this solid, nearly 4K SF residence and into a flowing floor plan. The entry opens to a living room and an adjacent formal dining space, perfect for hosting guests. The heart of the home is the large, open kitchen, which provides access to a beautiful patio equipped with a natural gas line for your future grill or outdoor kitchen. The main level also features a stunning family room designed for relaxation and entertainment, complete with a wet bar, a cozy fireplace, and more of those panoramic views of your wooded lot. Expect to see deer, turkey, and a variety of birds. Sought-After Main-Floor Living. Experience the ultimate convenience with a luxurious primary bedroom located on the main floor. Featuring a large walk-in closet and an en-suite bathroom. The main level is thoughtfully designed for modern life, also including a second bedroom, a dedicated office, a full laundry room, and a guest half-bath. Ascend the elegant curved staircase to find two bedrooms and a bathroom, providing ample space for family or guests. Untapped Potential & A Vision for the Future. The home is ready and welcomes your vision, offering a massive walk-out basement with daylight windows. This space presents a remarkable opportunity bring the home's total to 6K SF, adding instant equity. This is your chance to secure not only a beautiful home in a prime location but also a significant asset for your future and great flexibility. Keep the entire 2.65-acre estate for ultimate privacy, build a family compound, sell the two additional lots as a savvy investment, or develop them yourself. The choice is yours. Sale includes three distinct parcels: Home on 1.43-acre lot. An adjacent, buildable 0.83-acre lot. A third buildable 0.39-acre lot.
Zillow last checked: 8 hours ago
Listing updated: October 31, 2025 at 06:54am
Listed by:
REBECCA THATE,
Re/Max Advantage Plus Mankato
Bought with:
Non Member
Non-Member
Source: RASM,MLS#: 7038694
Facts & features
Interior
Bedrooms & bathrooms
- Bedrooms: 4
- Bathrooms: 3
- Full bathrooms: 2
- 1/2 bathrooms: 1
Bedroom
- Level: Main
- Area: 247.63
- Dimensions: 14.08 x 17.58
Bedroom 1
- Level: Upper
- Area: 182
- Dimensions: 13 x 14
Bedroom 2
- Level: Upper
- Area: 263.08
- Dimensions: 19.25 x 13.67
Dining room
- Features: Combine with Kitchen, Combine with Living Room, Formal Dining Room, Informal Dining Room
- Level: Main
- Area: 253.46
- Dimensions: 19.75 x 12.83
Family room
- Level: Main
- Area: 725.67
- Dimensions: 28 x 25.92
Kitchen
- Level: Main
- Area: 171.18
- Dimensions: 14.17 x 12.08
Living room
- Level: Main
- Area: 428.13
- Dimensions: 22.83 x 18.75
Heating
- Forced Air, Natural Gas
Cooling
- Central Air
Appliances
- Included: Dishwasher, Microwave, Gas Water Heater, Water Softener Owned
- Laundry: Washer/Dryer Hookups, Main Level
Features
- Broadband Available, Ceiling Fan(s), Natural Woodwork, Walk-In Closet(s), Central Vacuum, Bath Description: Full Primary, Main Floor 1/2 Bath, Private Primary, Rough In, Upper Level Bath, Main Floor Bedrooms
- Flooring: Hardwood, Tile
- Basement: Daylight/Lookout Windows,Egress Windows,Unfinished,Walk-Out Access,Block,Full,Walk-out
- Has fireplace: Yes
- Fireplace features: Wood Burning
Interior area
- Total structure area: 3,802
- Total interior livable area: 6,714 sqft
- Finished area above ground: 3,802
- Finished area below ground: 0
Property
Parking
- Total spaces: 2
- Parking features: Asphalt, Attached, Tuckunder, Garage Door Opener
- Attached garage spaces: 2
Features
- Levels: Two
- Stories: 2
- Patio & porch: Patio
Lot
- Size: 2.64 Acres
- Dimensions: 98,010
- Features: Corner Lot, Irregular Lot, Landscaped, Pub. Trans (w/in 6 blks), Ravine, Many Trees, Paved, Telephone
Details
- Foundation area: 2912
- Parcel number: R01.09.17.407.002
Construction
Type & style
- Home type: SingleFamily
- Property subtype: Single Family Residence
Materials
- Frame/Wood, Brick
- Roof: Shake
Condition
- Previously Owned
- New construction: No
- Year built: 1985
Utilities & green energy
- Sewer: City
- Water: Public
- Utilities for property: Underground Utilities
Community & neighborhood
Security
- Security features: Smoke Detector(s), Carbon Monoxide Detector(s)
Location
- Region: Mankato
Price history
| Date | Event | Price |
|---|---|---|
| 10/30/2025 | Sold | $585,000-2.5%$87/sqft |
Source: | ||
| 10/4/2025 | Pending sale | $599,900$89/sqft |
Source: | ||
| 9/26/2025 | Listed for sale | $599,900+18.8%$89/sqft |
Source: | ||
| 10/27/2023 | Sold | $505,100+1%$75/sqft |
Source: | ||
| 9/26/2023 | Listed for sale | $499,900$74/sqft |
Source: | ||
Public tax history
| Year | Property taxes | Tax assessment |
|---|---|---|
| 2024 | $6,412 -4.9% | $595,000 +5.7% |
| 2023 | $6,744 +1.7% | $562,800 |
| 2022 | $6,634 +2.2% | $562,800 +8.5% |
Find assessor info on the county website
Neighborhood: 56001
Nearby schools
GreatSchools rating
- 9/10Washington Elementary SchoolGrades: K-5Distance: 0.5 mi
- 5/10Prairie Winds Middle SchoolGrades: 6-8Distance: 1.5 mi
- 6/10Mankato East Senior High SchoolGrades: 9-12Distance: 0.8 mi
Schools provided by the listing agent
- District: Mankato #77
Source: RASM. This data may not be complete. We recommend contacting the local school district to confirm school assignments for this home.

Get pre-qualified for a loan
At Zillow Home Loans, we can pre-qualify you in as little as 5 minutes with no impact to your credit score.An equal housing lender. NMLS #10287.

