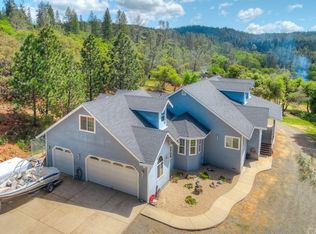Sold for $280,000
Listing Provided by:
Brian Voigt DRE #01700708 briankvoigt@gmail.com,
Re/Max Home and Investment,
Lora Trenner DRE #01959391 530-872-5880,
Re/Max Home and Investment
Bought with: Re/Max Home and Investment
$280,000
101 Powell Ridge Rd, Oroville, CA 95966
2beds
990sqft
Single Family Residence
Built in 2004
6.71 Acres Lot
$279,100 Zestimate®
$283/sqft
$1,655 Estimated rent
Home value
$279,100
Estimated sales range
Not available
$1,655/mo
Zestimate® history
Loading...
Owner options
Explore your selling options
What's special
Looking for an amazing views? Privacy? Space? Well this could be the perfect affordable home for you. This 6.71 acre property in the Sierra Nevada Foothills of Oroville is ready for a new owner. The home was built on site in 2004 with 9ft. ceiling throughout. The 16ft. X 10ft. covered deck is a perfect place to relax and enjoy the views and nature! The front covered deck welcomes you into the home. The home offers an open floor plan living space. The kitchen offers granite tile counter tops, laminate flooring, refrigerator, dishwasher, stainless sink, nice cabinets with a couple glass cabinet doors and an attached island overlooking the living room. The 100 sq. ft spacious bathroom & laundry offers a tub/shower combination, 12X12 tiled floor, solid surface vanity and storage cabinets above the washer/dryer. The knotty pine baseboards and door trim are a great mountain feel accent in the home. The well house measures 10ft. X 12ft. with 4ft. overhangs for wood storage. There are two detached work spaces. The first measures 12ft. X 20ft. with concrete floor, steal frame & roof, electricity and sub panel for the second detached workspace. The second detached workspace measures 18ft. X 20ft with concrete floor, electricity, metal frame and roof. The current owner also had trees removed to enhance the view. The seller also had a area developed for an steel frame walk in tunnel greenhouse measuring 26ft X 100ft. There is now plenty of flat area for multiple uses. This property is ready for a new owner.
Zillow last checked: 8 hours ago
Listing updated: November 03, 2025 at 06:54pm
Listing Provided by:
Brian Voigt DRE #01700708 briankvoigt@gmail.com,
Re/Max Home and Investment,
Lora Trenner DRE #01959391 530-872-5880,
Re/Max Home and Investment
Bought with:
Brian Voigt, DRE #01700708
Re/Max Home and Investment
Source: CRMLS,MLS#: SN25186322 Originating MLS: California Regional MLS
Originating MLS: California Regional MLS
Facts & features
Interior
Bedrooms & bathrooms
- Bedrooms: 2
- Bathrooms: 1
- Full bathrooms: 1
- Main level bathrooms: 1
- Main level bedrooms: 2
Bedroom
- Features: All Bedrooms Down
Bedroom
- Features: Bedroom on Main Level
Bathroom
- Features: Full Bath on Main Level, Tub Shower
Kitchen
- Features: Granite Counters, Kitchen/Family Room Combo
Heating
- Wood Stove, Wall Furnace
Cooling
- Wall/Window Unit(s)
Appliances
- Included: Dishwasher, Electric Oven, Electric Range, Refrigerator, Dryer
- Laundry: Washer Hookup, Electric Dryer Hookup, Laundry Room
Features
- Ceiling Fan(s), Granite Counters, High Ceilings, Living Room Deck Attached, Open Floorplan, All Bedrooms Down, Bedroom on Main Level
- Flooring: Laminate
- Windows: Double Pane Windows
- Has fireplace: Yes
- Fireplace features: Free Standing, Living Room, Wood Burning
- Common walls with other units/homes: No Common Walls
Interior area
- Total interior livable area: 990 sqft
Property
Parking
- Total spaces: 8
- Parking features: Boat, Driveway, RV Potential, RV Access/Parking
- Uncovered spaces: 8
Features
- Levels: One
- Stories: 1
- Entry location: 1
- Patio & porch: Covered, Deck
- Pool features: None
- Spa features: None
- Has view: Yes
- View description: Canyon, Mountain(s), Trees/Woods
Lot
- Size: 6.71 Acres
- Features: 6-10 Units/Acre, Garden
Details
- Additional structures: Outbuilding, Shed(s), Workshop
- Parcel number: 072310031000
- Zoning: U
- Special conditions: Standard
Construction
Type & style
- Home type: SingleFamily
- Architectural style: Cottage
- Property subtype: Single Family Residence
Materials
- Cement Siding
- Foundation: Concrete Perimeter
- Roof: Composition
Condition
- New construction: No
- Year built: 2004
Utilities & green energy
- Electric: 220 Volts in Laundry
- Sewer: Septic Tank
- Water: Well
- Utilities for property: Electricity Connected, Propane
Community & neighborhood
Community
- Community features: Biking, Foothills, Fishing, Hiking, Hunting, Lake, Mountainous, Near National Forest, Rural, Water Sports
Location
- Region: Oroville
Other
Other facts
- Listing terms: Cash to New Loan
- Road surface type: Gravel
Price history
| Date | Event | Price |
|---|---|---|
| 10/24/2025 | Sold | $280,000-3.4%$283/sqft |
Source: | ||
| 9/4/2025 | Pending sale | $290,000$293/sqft |
Source: | ||
| 8/21/2025 | Price change | $290,000-3.3%$293/sqft |
Source: | ||
| 7/9/2025 | Listing removed | $1,750$2/sqft |
Source: Zillow Rentals Report a problem | ||
| 6/19/2025 | Listed for rent | $1,750$2/sqft |
Source: Zillow Rentals Report a problem | ||
Public tax history
| Year | Property taxes | Tax assessment |
|---|---|---|
| 2025 | $3,276 +1.1% | $307,750 +2% |
| 2024 | $3,242 -2.9% | $301,716 |
| 2023 | $3,338 +3.3% | $301,716 +2% |
Find assessor info on the county website
Neighborhood: 95966
Nearby schools
GreatSchools rating
- 6/10Ophir Elementary SchoolGrades: K-5Distance: 7.5 mi
- 5/10Ishi Hills Middle SchoolGrades: 6-8Distance: 9.2 mi
- 5/10Las Plumas High SchoolGrades: 9-12Distance: 10 mi
Get pre-qualified for a loan
At Zillow Home Loans, we can pre-qualify you in as little as 5 minutes with no impact to your credit score.An equal housing lender. NMLS #10287.
