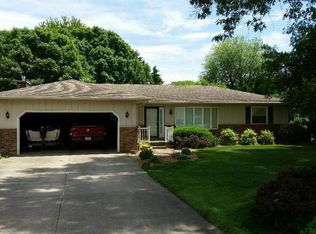Welcome Home! Check out this amazing property just South of Blue Grass in Timber Valley Estates. Come home and relax by your personal in ground, heated, salt water pool or lounge under the shade provided by your remote Sunsetter awning. Like to tinker, park in the two car attatched garage and play in the 2.5 car detatched garage. All this on almost 1 acre of land. Yes, this home was built in 1975, however, all the major stuff has been updated. New septic in 17, new roof in 17, new pool heater in 17, new furnace in 14, and new AC in 13. Get in before the swimming season is over, schedule a showing today! 402-305-2379
This property is off market, which means it's not currently listed for sale or rent on Zillow. This may be different from what's available on other websites or public sources.

