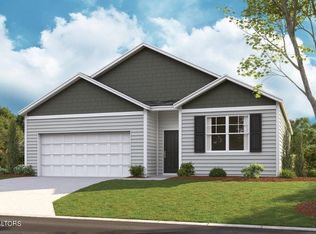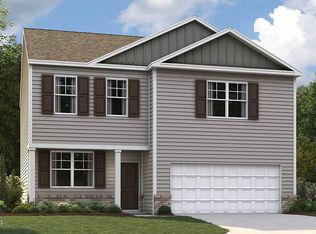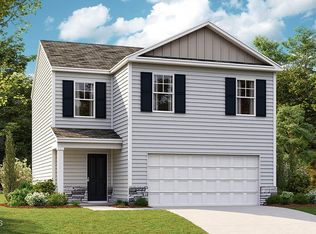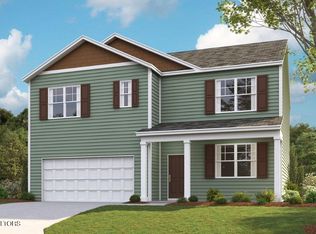Welcome to the Salem floorplan, available at Union Estates located minutes from Knoxville. This is one of our most popular floorplans. On the main floor, you will find a formal dining room, laundry room, and powder room. The open-concept kitchen and living areas are perfect for entertaining. The kitchen boasts a breakfast nook, a pantry, and an island with countertop seating. From the breakfast nook, you can enjoy the view of the patio. The primary bedroom is also located on the main floor, featuring a private bathroom and a walk-in closet. Upstairs, you will find three additional bedrooms, each with its walk-in closet, and a shared full bathroom. The spacious bonus room provides you with additional space for work or play. Please contact us to learn more about the Salem floor plan. It's a great option for anyone looking for a comfortable and spacious home.
This property is off market, which means it's not currently listed for sale or rent on Zillow. This may be different from what's available on other websites or public sources.




