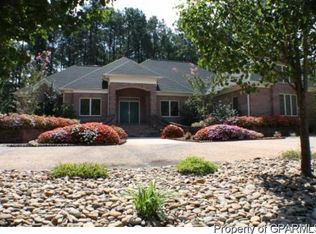Sold for $520,000
$520,000
101 Rappahannock Circle, Chocowinity, NC 27817
3beds
3,634sqft
Single Family Residence
Built in 2005
0.97 Acres Lot
$566,500 Zestimate®
$143/sqft
$3,500 Estimated rent
Home value
$566,500
$533,000 - $600,000
$3,500/mo
Zestimate® history
Loading...
Owner options
Explore your selling options
What's special
Gracious Southern Charm emanates from this 3500+ sf home in the area's most amenity-laden waterfront community.. Nestled under mature trees on a cul-de-sac lot, this 3-4 bedroom, 3 bath beauty has wrap-around porches, a multitude of floor to ceiling windows with transoms, random width wood floors throughout the entire home, double farmhouse sinks in the kitchen, double fireplaces in the huge welcoming great room and dining room, keeping room, upstairs bonus room, 3-car garage (one heated bay) and a multitude of storage. You won't see this coastal cottage floor plan anywhere else in Cypress Landing or anywhere else in the local area. It is so much more than the floor plan suggests, with wonderful outside spaces like a wrap acound porch, oversized garage spaces, back deck and more. No expense was spared to achieve the look of an elegant coastal cottage such as elegant footed tubs in the full baths, an abundance of light from the multitude of floor to ceiling windows, high ceilings, an abundance of storage areas, high-quality finishes and more. The Cypress Landing neighbor is rich with amenities, including a full marina with floating docks and dockmaster, a Bay Club with party room available for use by residents, an 18-hole championship golf course and golf club, tennis courts, pickle ball courts, fitness center with lap pool, a main pool, walking trails, community butterfly garden and 2 storage lots! Both the home AND the neighborhood have so much to offer for a very reasonable price.
Zillow last checked: 8 hours ago
Listing updated: August 14, 2023 at 08:49am
Listed by:
Maria D. Wilson 252-945-3367,
Coldwell Banker Sea Coast Advantage - Washington
Bought with:
Angela M Dhillon, 305279
Haystack Realty Group
Source: Hive MLS,MLS#: 100377632 Originating MLS: Washington-Beaufort County Board of Realtors
Originating MLS: Washington-Beaufort County Board of Realtors
Facts & features
Interior
Bedrooms & bathrooms
- Bedrooms: 3
- Bathrooms: 4
- Full bathrooms: 4
Primary bedroom
- Description: Master Suite with ensuite bath
- Level: Second
- Dimensions: 19 x 14.6
Bedroom 2
- Description: Ensuite bathroom
- Level: Second
- Dimensions: 14.2 x 13
Bedroom 3
- Description: Ensuite bathroom
- Level: Second
- Dimensions: 14.1 x 11.1
Breakfast nook
- Description: 2 Pantries
- Level: First
- Dimensions: 12.3 x 9.4
Dining room
- Description: Fireplace. Open to Foyer & Great Room
- Level: First
- Dimensions: 18.1 x 14.7
Great room
- Description: Fireplace. open to Foyer & Dining Room. Flex Space
- Level: First
- Dimensions: 18.1 x 14.7
Kitchen
- Level: First
- Dimensions: 17.8 x 13.7
Laundry
- Level: Second
- Dimensions: 9.8 x 5.1
Living room
- Description: Family Room. Open to Kitchen
- Level: First
- Dimensions: 18.5 x 13.6
Office
- Description: 4th Bedroom. Door to Screened Porch
- Level: First
- Dimensions: 14.4 x 12
Other
- Description: Foyer. in center between DR & Great Room
- Level: First
- Dimensions: 18.1 x 9.9
Heating
- Fireplace(s), Gas Pack, Heat Pump, Zoned
Cooling
- Central Air, Zoned
Appliances
- Included: Gas Cooktop, Down Draft, Built-In Microwave, Washer, Refrigerator, Dryer, Dishwasher, Wall Oven
Features
- Tray Ceiling(s), High Ceilings, Mud Room, Solid Surface, Whirlpool, Kitchen Island, Ceiling Fan(s), Pantry, Gas Log, Workshop
- Flooring: Tile, Wood
- Doors: Thermal Doors
- Windows: Thermal Windows
- Attic: Walk-In
- Has fireplace: Yes
- Fireplace features: Gas Log
Interior area
- Total structure area: 3,500
- Total interior livable area: 3,634 sqft
Property
Parking
- Total spaces: 3
- Parking features: Concrete, Off Street, Paved
Features
- Levels: Two
- Stories: 2
- Patio & porch: Covered, Deck, Patio, Porch, Screened, Wrap Around
- Exterior features: Thermal Doors
- Fencing: None
- Waterfront features: Water Depth 4+
Lot
- Size: 0.97 Acres
- Dimensions: app x . 141 x 324 x 276 x 44 x 43 x 71
- Features: Cul-De-Sac, See Remarks, Water Depth 4+
Details
- Parcel number: 16432
- Zoning: R
- Special conditions: Standard
Construction
Type & style
- Home type: SingleFamily
- Property subtype: Single Family Residence
Materials
- Vinyl Siding
- Foundation: Crawl Space
- Roof: Architectural Shingle
Condition
- New construction: No
- Year built: 2005
Utilities & green energy
- Sewer: Public Sewer
- Water: Public
- Utilities for property: Sewer Available, Water Available
Community & neighborhood
Security
- Security features: Smoke Detector(s)
Location
- Region: Chocowinity
- Subdivision: Cypress Landing
HOA & financial
HOA
- Has HOA: Yes
- HOA fee: $1,692 monthly
- Amenities included: Waterfront Community, Clubhouse, Fitness Center, Golf Course, Marina, Master Insure, Pickleball, Playground, Storage, Tennis Court(s), Trail(s), See Remarks
- Association name: Cypress Landing HOA
Other
Other facts
- Listing agreement: Exclusive Right To Sell
- Listing terms: Assumable,Cash,FHA,VA Loan
Price history
| Date | Event | Price |
|---|---|---|
| 8/11/2023 | Sold | $520,000-13.3%$143/sqft |
Source: | ||
| 6/9/2023 | Pending sale | $599,900$165/sqft |
Source: | ||
| 4/7/2023 | Listed for sale | $599,900$165/sqft |
Source: | ||
Public tax history
| Year | Property taxes | Tax assessment |
|---|---|---|
| 2025 | -- | $571,165 +65.9% |
| 2024 | $2,471 | $344,210 |
| 2023 | $2,471 +14.9% | $344,210 |
Find assessor info on the county website
Neighborhood: Cypress Landing
Nearby schools
GreatSchools rating
- 9/10Chocowinity PrimaryGrades: PK-4Distance: 2 mi
- 4/10Chocowinity MiddleGrades: 5-8Distance: 2.5 mi
- 5/10Southside HighGrades: 9-12Distance: 3.8 mi

Get pre-qualified for a loan
At Zillow Home Loans, we can pre-qualify you in as little as 5 minutes with no impact to your credit score.An equal housing lender. NMLS #10287.
