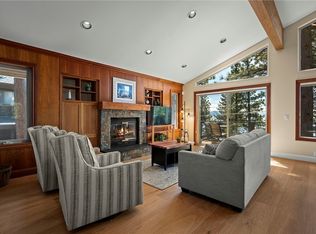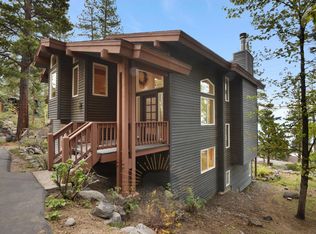Sold for $1,950,000
$1,950,000
101 Red Cedar Rd. #21, Incline Village, NV 89451
3beds
2,260sqft
Multi Family
Built in 1982
-- sqft lot
$2,116,900 Zestimate®
$863/sqft
$3,606 Estimated rent
Home value
$2,116,900
$1.91M - $2.37M
$3,606/mo
Zestimate® history
Loading...
Owner options
Explore your selling options
What's special
Rarely offered. Located in the gated community of Red Cedar Estates. Enjoy majestic panoramic lake views, from this freestanding, low elevation, 3-bedroom, 3 full bathroom home. Fully remodeled. New wood flooring. The kitchen features new roll-out pantry style cabinetry with stainless appliances. A 6-burner gas stove and granite countertops. With extensive use of marble and stone, all of the bathrooms now have heated floors and mounted towel warmers. The great room has a wet bar with wine refrigerator, and is equipped with a hi-resolution AV system with surround sound. Enjoy the main “trex” deck that extends from the kitchen to the great room. The master features a fireplace & another deck. Walk-in cedar closet. New tankless water heater. New Anderson windows. Other updates include an all-new central air conditioning and gas forced air heat system, with added extra filtration. Plus a split a/c unit in the master for efficiency. 3 fireplaces. 1 car detached garage. Sold fully furnished.
Zillow last checked: 8 hours ago
Listing updated: November 13, 2023 at 04:44pm
Listed by:
Jeffrey Corman S.174475 775-339-1144,
eXp Realty Luxury Collection
Bought with:
Jeffrey Corman, S.174475
eXp Realty Luxury Collection
Source: INCMLS,MLS#: 1014069 Originating MLS: Incline Village Board of Realtors
Originating MLS: Incline Village Board of Realtors
Facts & features
Interior
Bedrooms & bathrooms
- Bedrooms: 3
- Bathrooms: 3
- Full bathrooms: 3
Heating
- Forced Air, Gas
Cooling
- Central Air, Wall/Window Unit(s), 1 Unit
Appliances
- Included: Dryer, Dishwasher, Electric Oven, Disposal, Gas Range, Microwave, Refrigerator, Tankless Water Heater, Washer
- Laundry: Laundry in Utility Room, Laundry Room
Features
- Beamed Ceilings, Wet Bar, Breakfast Bar, Bookcases, Cedar Closet(s), Crown Molding, Cathedral Ceiling(s), Central Vacuum, Granite Counters, Marble Counters, Loft
- Flooring: Hardwood, Partially Carpeted, Slate
- Number of fireplaces: 1
- Fireplace features: Three, Gas, Gas Log, Living Room, Primary Bedroom, Wood Burning Stove
- Furnished: Yes
Interior area
- Total interior livable area: 2,260 sqft
Property
Parking
- Total spaces: 1
- Parking features: Detached, Garage, One Car Garage
- Garage spaces: 1
Features
- Stories: 2
- Patio & porch: Deck, Open, Porch
- Exterior features: Barbecue, Deck, Sprinkler/Irrigation, Landscaping, Security Lighting
- Has view: Yes
- View description: Lake, Panoramic
- Has water view: Yes
- Water view: Lake
Lot
- Size: 2,395 sqft
- Features: Level
- Topography: Level,Sloping
Details
- Parcel number: 12319046
Construction
Type & style
- Home type: MultiFamily
- Property subtype: Multi Family
Materials
- Roof: Composition,Pitched
Condition
- Updated/Remodeled
- Year built: 1982
Community & neighborhood
Security
- Security features: Security Lights
Location
- Region: Incline Village
HOA & financial
HOA
- Has HOA: Yes
- HOA fee: $470 monthly
- Services included: Common Area Maintenance, Insurance, Maintenance Grounds, Parking, Sewer, Snow Removal, Trash, Water
- Association name: Reno Property Management
Other
Other facts
- Listing agreement: Exclusive Right To Sell
- Listing terms: Cash,Conventional,FHA
Price history
| Date | Event | Price |
|---|---|---|
| 11/13/2023 | Sold | $1,950,000-11.4%$863/sqft |
Source: | ||
| 10/16/2023 | Pending sale | $2,200,000$973/sqft |
Source: | ||
| 10/16/2023 | Contingent | $2,200,000$973/sqft |
Source: | ||
| 9/19/2023 | Listed for sale | $2,200,000+144.7%$973/sqft |
Source: | ||
| 10/11/2016 | Listing removed | $899,000$398/sqft |
Source: Incline Village Real Estate #942537 Report a problem | ||
Public tax history
Tax history is unavailable.
Neighborhood: 89451
Nearby schools
GreatSchools rating
- 6/10Incline Elementary SchoolGrades: PK-5Distance: 2.2 mi
- 5/10Incline Middle SchoolGrades: 6-8Distance: 2.4 mi
- 8/10Incline High SchoolGrades: 9-12Distance: 2.1 mi
Get a cash offer in 3 minutes
Find out how much your home could sell for in as little as 3 minutes with a no-obligation cash offer.
Estimated market value$2,116,900
Get a cash offer in 3 minutes
Find out how much your home could sell for in as little as 3 minutes with a no-obligation cash offer.
Estimated market value
$2,116,900

