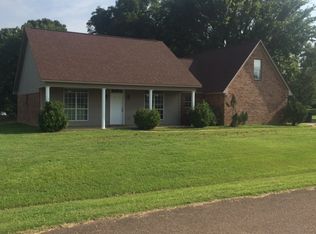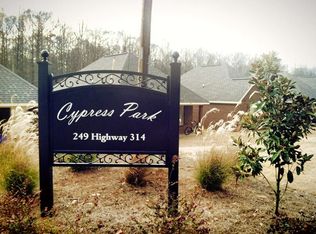Peaceful country living is calling your name at this adorable ranch house at the Ridge Subdivision just a couple minutes from town! Built in 2016, this brick home sits on a corner lot boasting 1.2 acres in an idyllic setting. Inside you'll find a well-maintained 3 bedroom, 2 bath , fabulous split floorplan and 1689 sqft. The large family room has vaulted ceiling and a gas fireplace perfect for cozy nights or entertaining family and friends! Gorgeous upgraded kitchen with plenty of cabinet space and bar-top seating! French doors open out onto your large back yard and deck!
This property is off market, which means it's not currently listed for sale or rent on Zillow. This may be different from what's available on other websites or public sources.


