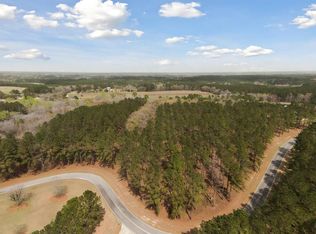Closed
Zestimate®
$420,000
101 Ridge Dr, Claxton, GA 30417
4beds
3,113sqft
Single Family Residence
Built in 2006
3.96 Acres Lot
$420,000 Zestimate®
$135/sqft
$4,040 Estimated rent
Home value
$420,000
Estimated sales range
Not available
$4,040/mo
Zestimate® history
Loading...
Owner options
Explore your selling options
What's special
If you've been searching for a spacious, one-of-a-kind home with room to grow and entertain, look no further! This stunning Southern charmer offers 4 bedrooms, 5 full bathrooms, and a wraparound porch on all sides-perfect for morning coffee or sunset views. The main floor features a generously sized master suite complete with his and hers closets and an unbelievable walk-in laundry room just steps away. Two additional spacious bedrooms, each with private full bathrooms, are located on the opposite side of the home for added privacy. The open-concept living area flows seamlessly into a massive kitchen built for entertaining, featuring two refrigerators and two stoves-plenty of room for cooking, hosting, and holiday meals. Upstairs, you'll find a second living room, a fourth bedroom, and another full bathroom. Both sides of the upper level open into walk-in, floored attic storage areas, providing convenient access to plenty of extra space. Step out back to the screened-in porch, designed for gathering and relaxing, complete with its own full bathroom. Just beyond is a perfectly sized family pool and a detached storage building, ideal for hobbies or yard equipment. Situated on 4 peaceful acres, this custom-built, one-owner home offers the serenity of the countryside while still being minutes from I-16 and just 30 minutes to the Mega Hyundai Plant. All original house plans convey with the sale, showcasing the homeowner's attention to detail throughout. Don't miss the chance to own this rare gem-schedule your private showing today!
Zillow last checked: 8 hours ago
Listing updated: December 30, 2025 at 03:26pm
Listed by:
Michelle A Lands 912-213-0316,
South Central Realty
Bought with:
Michelle A Lands, 397247
South Central Realty
Source: GAMLS,MLS#: 10559834
Facts & features
Interior
Bedrooms & bathrooms
- Bedrooms: 4
- Bathrooms: 5
- Full bathrooms: 5
- Main level bathrooms: 4
- Main level bedrooms: 3
Heating
- Central
Cooling
- Central Air
Appliances
- Included: Dishwasher, Oven/Range (Combo), Refrigerator
- Laundry: Mud Room
Features
- Double Vanity, Master On Main Level, Split Bedroom Plan, Entrance Foyer, Walk-In Closet(s)
- Flooring: Carpet, Laminate
- Basement: None
- Attic: Expandable
- Has fireplace: No
Interior area
- Total structure area: 3,113
- Total interior livable area: 3,113 sqft
- Finished area above ground: 3,113
- Finished area below ground: 0
Property
Parking
- Parking features: Side/Rear Entrance
Features
- Levels: Two
- Stories: 2
- Patio & porch: Deck, Porch, Screened
- Has private pool: Yes
- Pool features: In Ground
Lot
- Size: 3.96 Acres
- Features: Corner Lot, Level
Details
- Parcel number: 015 033 027
Construction
Type & style
- Home type: SingleFamily
- Architectural style: Craftsman
- Property subtype: Single Family Residence
Materials
- Concrete
- Roof: Composition
Condition
- Resale
- New construction: No
- Year built: 2006
Utilities & green energy
- Sewer: Private Sewer
- Water: Private
- Utilities for property: Cable Available, Electricity Available, High Speed Internet, Phone Available, Sewer Connected, Water Available
Community & neighborhood
Community
- Community features: None
Location
- Region: Claxton
- Subdivision: Sandy Run Estates
Other
Other facts
- Listing agreement: Exclusive Right To Sell
Price history
| Date | Event | Price |
|---|---|---|
| 12/30/2025 | Sold | $420,000+0.2%$135/sqft |
Source: | ||
| 12/5/2025 | Pending sale | $419,000$135/sqft |
Source: | ||
| 11/26/2025 | Price change | $419,000-2.3%$135/sqft |
Source: | ||
| 9/8/2025 | Price change | $429,000-2.3%$138/sqft |
Source: | ||
| 7/9/2025 | Listed for sale | $439,000-2.2%$141/sqft |
Source: | ||
Public tax history
| Year | Property taxes | Tax assessment |
|---|---|---|
| 2024 | $2,941 +66.7% | $133,200 +86.4% |
| 2023 | $1,765 -1% | $71,452 |
| 2022 | $1,784 -0.2% | $71,452 |
Find assessor info on the county website
Neighborhood: 30417
Nearby schools
GreatSchools rating
- 3/10Claxton Elementary SchoolGrades: PK-5Distance: 4.6 mi
- 4/10Claxton Middle SchoolGrades: 6-8Distance: 4.4 mi
- 6/10Claxton High SchoolGrades: 9-12Distance: 4.2 mi
Schools provided by the listing agent
- Elementary: Claxton
- Middle: Claxton
- High: Claxton
Source: GAMLS. This data may not be complete. We recommend contacting the local school district to confirm school assignments for this home.
Get pre-qualified for a loan
At Zillow Home Loans, we can pre-qualify you in as little as 5 minutes with no impact to your credit score.An equal housing lender. NMLS #10287.
Sell for more on Zillow
Get a Zillow Showcase℠ listing at no additional cost and you could sell for .
$420,000
2% more+$8,400
With Zillow Showcase(estimated)$428,400
