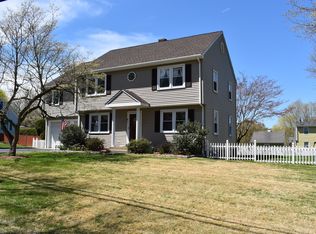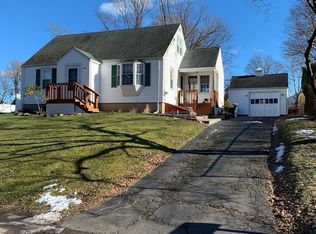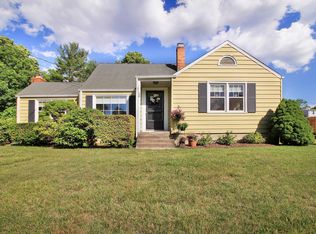If you're looking for a pristine 4-bedroom Cape in a family neighborhood, then this is the home. This unique 4-bedroom Cape is located on a Quiet, Tree-lined street in University area. This home has been renovated to include: modern kitchen with Quartz countertop and new appliances, open-concept floor plan between the kitchen and living room, two modern bathrooms, and a finished basement with enough space for a home office and area for the kids to play X-box. Other renovations include: stylish shiplap that accents the living room and fireplace, hardwood floors throughout, and updated plumbing and electric. There is a detached one-car garage, and the backyard is flat and private and partially fenced. A back deck offers endless opportunities for family BBQ's, entertaining, and good times. Conveniently located to: Shopping, Starbucks, stores, trails for hiking with family and dogs, and an easy 3-minute walk to Osborn Hill Elementary school. Also a short distance to both train stations, I95 and the Merritt parkway. This is the perfect home for the family looking to become a part of the Fairfield community!
This property is off market, which means it's not currently listed for sale or rent on Zillow. This may be different from what's available on other websites or public sources.



