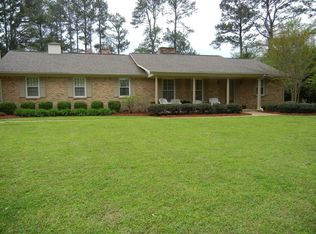Sold for $515,000
$515,000
101 Ridgelawn Dr, Athens, AL 35613
4beds
5,426sqft
Single Family Residence
Built in 1970
-- sqft lot
$691,500 Zestimate®
$95/sqft
$3,296 Estimated rent
Home value
$691,500
$615,000 - $781,000
$3,296/mo
Zestimate® history
Loading...
Owner options
Explore your selling options
What's special
Custom-Built Home w/manicured & treed landscaped lawn on corner lot -established Eastside Subdivision. Main floor offers 3 large bedrooms, 3 baths, LR, DR, Family Room w/fireplace, Sunroom, Breakfast room, laundry room & 2 car garage w/separate doors. The totally finished basement offers a full-size kitchen w/large eat in area and spacious bar, family room with FP, Bedroom/w/walk in closet, billiard/game room (w/pool table), exercise room/storage room, bath, & entry to 20 x 40 POOL & entertainment area. Hardwood floors main rooms, tiled wet areas, carpet bedrooms. Outdoor entertainment room is Spacious, Inviting & Cozy! 1 yr Home Warranty (pool included) Remodel Allowance of $10,000!!
Zillow last checked: 8 hours ago
Listing updated: May 23, 2024 at 11:59am
Listed by:
Hedy Lou Cannon 256-874-6063,
HLC Realty
Bought with:
Andrew Ennis, 144193
Engel & Volkers Limestone
Source: ValleyMLS,MLS#: 1836295
Facts & features
Interior
Bedrooms & bathrooms
- Bedrooms: 4
- Bathrooms: 4
- Full bathrooms: 2
- 3/4 bathrooms: 2
Primary bedroom
- Features: Ceiling Fan(s), Crown Molding, Carpet, Recessed Lighting, Sitting Area, Smooth Ceiling, Window Cov, Walk-In Closet(s), Built-in Features, Walk in Closet 2
- Level: First
- Area: 285
- Dimensions: 19 x 15
Bedroom 2
- Features: Crown Molding, Carpet, Recessed Lighting, Sitting Area, Smooth Ceiling, Window Cov, Walk-In Closet(s)
- Level: First
- Area: 156
- Dimensions: 12 x 13
Bedroom 3
- Features: Crown Molding, Carpet, Recessed Lighting, Smooth Ceiling, Window Cov, Walk-In Closet(s)
- Level: First
- Area: 165
- Dimensions: 15 x 11
Bedroom 4
- Features: Ceiling Fan(s), Carpet, Isolate, Window Cov, Walk-In Closet(s), Built-in Features
- Level: Basement
- Area: 272
- Dimensions: 16 x 17
Bathroom 1
- Features: Crown Molding, Double Vanity, Smooth Ceiling, Tile, Built-in Features
- Level: First
- Area: 72
- Dimensions: 9 x 8
Dining room
- Features: Crown Molding, Sitting Area, Window Cov, Wood Floor, Wainscoting
- Level: First
- Area: 180
- Dimensions: 12 x 15
Family room
- Features: 9’ Ceiling, Ceiling Fan(s), Crown Molding, Fireplace, Sitting Area, Smooth Ceiling, Window Cov, Wood Floor, Built-in Features
- Level: First
- Area: 418
- Dimensions: 19 x 22
Great room
- Features: Ceiling Fan(s), Carpet, Fireplace, Recessed Lighting, Sitting Area, Smooth Ceiling, Window Cov, Built-in Features
- Level: Basement
- Area: 330
- Dimensions: 15 x 22
Kitchen
- Features: Crown Molding, Eat-in Kitchen, Granite Counters, Kitchen Island, Pantry, Recessed Lighting, Smooth Ceiling, Tile, Built-in Features
- Level: First
- Area: 238
- Dimensions: 17 x 14
Living room
- Features: 9’ Ceiling, Crown Molding, Fireplace, Sitting Area, Smooth Ceiling, Window Cov, Wood Floor
- Level: First
- Area: 286
- Dimensions: 13 x 22
Game room
- Features: Ceiling Fan(s), Carpet, Sitting Area
- Level: Basement
- Area: 494
- Dimensions: 13 x 38
Laundry room
- Features: Isolate, Pantry, Sitting Area, Smooth Ceiling, Tile, Window Cov, Walk-In Closet(s), Built-in Features
- Level: First
- Area: 64
- Dimensions: 8 x 8
Heating
- Central 1, Electric, Natural Gas
Cooling
- Central 1, Electric
Appliances
- Included: Dishwasher, Double Oven, Gas Cooktop, Gas Oven, Gas Water Heater, Range, Warming Drawer, Microwave, Other, Tankless Water Heater
Features
- Basement: Basement
- Has fireplace: Yes
- Fireplace features: Electric, Gas Log, Three +, Wood Burning, See Remarks
Interior area
- Total interior livable area: 5,426 sqft
Property
Lot
- Dimensions: 185.5 x 314.1 x 215 x 232
Details
- Parcel number: 1002102001031000
Construction
Type & style
- Home type: SingleFamily
- Architectural style: Ranch,Traditional
- Property subtype: Single Family Residence
Condition
- New construction: No
- Year built: 1970
Utilities & green energy
- Sewer: Public Sewer
- Water: Public
Community & neighborhood
Location
- Region: Athens
- Subdivision: Frances M Crutcher
Other
Other facts
- Listing agreement: Agency
Price history
| Date | Event | Price |
|---|---|---|
| 5/23/2024 | Sold | $515,000-6.4%$95/sqft |
Source: | ||
| 4/11/2024 | Pending sale | $549,999$101/sqft |
Source: | ||
| 4/4/2024 | Listed for sale | $549,999$101/sqft |
Source: | ||
| 3/23/2024 | Pending sale | $549,999$101/sqft |
Source: | ||
| 3/16/2024 | Price change | $549,999-8.3%$101/sqft |
Source: | ||
Public tax history
| Year | Property taxes | Tax assessment |
|---|---|---|
| 2024 | $5,381 +113.9% | $134,520 +109.5% |
| 2023 | $2,516 +25% | $64,220 +24.4% |
| 2022 | $2,013 +33.3% | $51,640 +32.1% |
Find assessor info on the county website
Neighborhood: 35613
Nearby schools
GreatSchools rating
- 9/10Julian Newman Elementary SchoolGrades: PK-3Distance: 1 mi
- 3/10Athens Middle SchoolGrades: 6-8Distance: 0.5 mi
- 9/10Athens High SchoolGrades: 9-12Distance: 1.2 mi
Schools provided by the listing agent
- Elementary: Heart Academy At Julian Newman (
- Middle: Athens (6-8)
- High: Athens High School
Source: ValleyMLS. This data may not be complete. We recommend contacting the local school district to confirm school assignments for this home.
Get pre-qualified for a loan
At Zillow Home Loans, we can pre-qualify you in as little as 5 minutes with no impact to your credit score.An equal housing lender. NMLS #10287.
Sell with ease on Zillow
Get a Zillow Showcase℠ listing at no additional cost and you could sell for —faster.
$691,500
2% more+$13,830
With Zillow Showcase(estimated)$705,330
