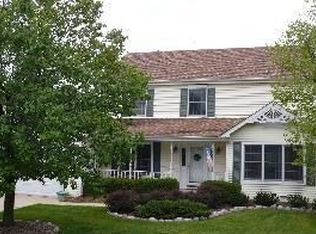Closed
Zestimate®
$399,000
101 Ridgewood Ln, Dyer, IN 46311
3beds
2,859sqft
Single Family Residence
Built in 1994
10,497.96 Square Feet Lot
$399,000 Zestimate®
$140/sqft
$2,797 Estimated rent
Home value
$399,000
$375,000 - $423,000
$2,797/mo
Zestimate® history
Loading...
Owner options
Explore your selling options
What's special
Welcome to this spacious 3-bedroom, 3-bath two-story home in the desirable Chateau Woods community of Dyer--located right next to the neighborhood pool! Built in 1994 and thoughtfully maintained, this home offers 2,859 finished square feet of comfortable living space. Step onto the charming covered front porch, then into a warm interior featuring hardwood floors, solid 6-panel hardwood doors, and custom touches throughout. The main level boasts a gas fireplace in the living room, a formal dining room, a flexible second dining space, a laundry room, and a private home office with elegant glass French doors and vinyl flooring. The kitchen features plenty of cabinet space, laminate countertops, and direct access to a three-seasons room--perfect for entertaining year-round. From there, step onto your double-tier deck overlooking a concrete patio and backyard retreat. Downstairs, enjoy a fully finished walkout basement complete with a second gas fireplace, custom-built entertainment center and a stylish wet bar with granite countertops--ideal for hosting! Upstairs, the spacious primary bedroom offers privacy and comfort with an en-suite bathroom. With a furnace less than 8 years old and A/C under 5 years, this home is move-in ready and built for lasting comfort. Don't miss your chance to live in a great neighborhood with easy access to shopping, dining, and Illinois commuting routes!
Zillow last checked: 8 hours ago
Listing updated: January 06, 2026 at 01:03pm
Listed by:
Michael Cacovski,
Century 21 Circle 219-661-3000
Bought with:
Chantelle Kelly, RB20001631
Premier Agent Network
Source: NIRA,MLS#: 823645
Facts & features
Interior
Bedrooms & bathrooms
- Bedrooms: 3
- Bathrooms: 3
- Full bathrooms: 1
- 3/4 bathrooms: 1
- 1/2 bathrooms: 1
Primary bedroom
- Area: 192
- Dimensions: 16.0 x 12.0
Bedroom 2
- Area: 130
- Dimensions: 13.0 x 10.0
Bedroom 3
- Area: 120
- Dimensions: 12.0 x 10.0
Dining room
- Area: 99
- Dimensions: 9.0 x 11.0
Kitchen
- Area: 137.5
- Dimensions: 11.0 x 12.5
Laundry
- Area: 44
- Dimensions: 5.5 x 8.0
Living room
- Area: 208
- Dimensions: 13.0 x 16.0
Living room
- Area: 432
- Dimensions: 18.0 x 24.0
Office
- Area: 182
- Dimensions: 14.0 x 13.0
Other
- Description: Formal Dining
- Area: 123.6
- Dimensions: 10.3 x 12.0
Heating
- Forced Air
Appliances
- Included: Disposal, Microwave, Dishwasher
Features
- Ceiling Fan(s), Country Kitchen, Recessed Lighting, Laminate Counters, Kitchen Island, High Ceilings, Eat-in Kitchen, Entrance Foyer
- Basement: Finished,Walk-Out Access,Storage Space,Full
- Number of fireplaces: 2
- Fireplace features: Basement, Living Room, Gas
Interior area
- Total structure area: 2,859
- Total interior livable area: 2,859 sqft
- Finished area above ground: 2,100
Property
Parking
- Total spaces: 2
- Parking features: Garage Door Opener, Garage Faces Front
- Garage spaces: 2
Features
- Levels: Two
- Patio & porch: Covered, Screened, Rear Porch, Patio, Front Porch, Deck
- Exterior features: Private Yard, Storage, Rain Gutters
- Fencing: Partial
- Has view: Yes
- View description: Neighborhood
Lot
- Size: 10,497 sqft
- Features: Back Yard, Rectangular Lot, Private, Near Public Transit, Paved, Landscaped, Front Yard, Few Trees
Details
- Parcel number: 451013376013000034
- Special conditions: None
Construction
Type & style
- Home type: SingleFamily
- Property subtype: Single Family Residence
Condition
- New construction: No
- Year built: 1994
Utilities & green energy
- Electric: 200+ Amp Service
- Sewer: Public Sewer
- Water: Public
Community & neighborhood
Location
- Region: Dyer
- Subdivision: Chateau Woods
HOA & financial
HOA
- Has HOA: Yes
- HOA fee: $425 annually
- Amenities included: Pool
- Association name: Chateau Woods
- Association phone: 219-865-6922
Other
Other facts
- Listing agreement: Exclusive Right To Sell
- Listing terms: Cash,VA Loan,FHA,Conventional
Price history
| Date | Event | Price |
|---|---|---|
| 1/6/2026 | Sold | $399,000-1.5%$140/sqft |
Source: | ||
| 11/7/2025 | Pending sale | $405,000$142/sqft |
Source: | ||
| 10/8/2025 | Price change | $405,000-2.4%$142/sqft |
Source: | ||
| 8/26/2025 | Price change | $415,000-2.4%$145/sqft |
Source: | ||
| 7/3/2025 | Listed for sale | $425,000+93.2%$149/sqft |
Source: | ||
Public tax history
| Year | Property taxes | Tax assessment |
|---|---|---|
| 2024 | $4,006 -6.2% | $377,500 +6.5% |
| 2023 | $4,272 +17% | $354,400 +1.8% |
| 2022 | $3,653 +3.2% | $348,000 +14.1% |
Find assessor info on the county website
Neighborhood: 46311
Nearby schools
GreatSchools rating
- 5/10Kahler Middle SchoolGrades: 5-8Distance: 0.8 mi
- 9/10Lake Central High SchoolGrades: 9-12Distance: 2.8 mi
- 9/10George Bibich Elementary SchoolGrades: PK-4Distance: 0.9 mi
Get a cash offer in 3 minutes
Find out how much your home could sell for in as little as 3 minutes with a no-obligation cash offer.
Estimated market value
$399,000
