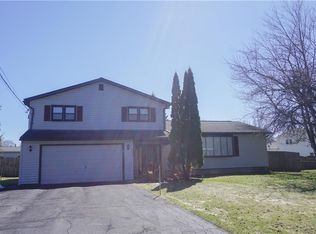Closed
$290,000
101 Ritman Dr, Liverpool, NY 13090
3beds
1,762sqft
Single Family Residence
Built in 1968
9,165.02 Square Feet Lot
$320,100 Zestimate®
$165/sqft
$2,661 Estimated rent
Home value
$320,100
$301,000 - $343,000
$2,661/mo
Zestimate® history
Loading...
Owner options
Explore your selling options
What's special
Welcome to this beautifully maintained 3-bedroom, 3-full-bath split-level home offering over 1,700 square feet of comfortable living space. Bright and inviting, the home features a large bay window in the living room that floods the area with natural light. The open eat-in kitchen and dining room provide the perfect setting for casual meals or entertaining guests.
Upstairs features three spacious bedrooms. The primary suite is a true retreat with his-and-her closets and a private en suite bath. The lower level includes a full bath and versatile bonus room with the potential to become a fourth bedroom, home office, or flex space—plus convenient first-floor laundry access.
Outside, enjoy a large fully fenced backyard ideal for gatherings, gardening, or relaxing in your own private oasis. A two-car garage rounds out this move-in-ready home, combining comfort, space, and convenience to schools, shopping and local restaurants.
Zillow last checked: 8 hours ago
Listing updated: July 09, 2025 at 05:47pm
Listed by:
Jolene Gormel 315-622-5757,
Hunt Real Estate ERA
Bought with:
Ryan W. Hanlon, 10401316693
Acropolis Realty Group LLC
Source: NYSAMLSs,MLS#: S1603517 Originating MLS: Syracuse
Originating MLS: Syracuse
Facts & features
Interior
Bedrooms & bathrooms
- Bedrooms: 3
- Bathrooms: 3
- Full bathrooms: 3
- Main level bathrooms: 1
Heating
- Gas, Forced Air
Cooling
- Central Air
Appliances
- Included: Dryer, Dishwasher, Gas Cooktop, Disposal, Gas Water Heater, Washer
- Laundry: In Basement, Main Level
Features
- Ceiling Fan(s), Separate/Formal Dining Room, Entrance Foyer, Eat-in Kitchen, Pantry
- Flooring: Carpet, Hardwood, Luxury Vinyl, Tile, Varies
- Basement: Full
- Number of fireplaces: 1
Interior area
- Total structure area: 1,762
- Total interior livable area: 1,762 sqft
- Finished area below ground: 436
Property
Parking
- Total spaces: 2
- Parking features: Attached, Garage, Driveway
- Attached garage spaces: 2
Features
- Levels: One
- Stories: 1
- Exterior features: Blacktop Driveway
Lot
- Size: 9,165 sqft
- Dimensions: 77 x 119
- Features: Corner Lot, Rectangular, Rectangular Lot, Residential Lot
Details
- Parcel number: 31488901800000090180000000
- Special conditions: Estate
Construction
Type & style
- Home type: SingleFamily
- Architectural style: Split Level
- Property subtype: Single Family Residence
Materials
- Vinyl Siding
- Foundation: Block
Condition
- Resale
- Year built: 1968
Utilities & green energy
- Sewer: Connected
- Water: Connected, Public
- Utilities for property: Sewer Connected, Water Connected
Community & neighborhood
Location
- Region: Liverpool
- Subdivision: Salt Town Acres Tract Sec
Other
Other facts
- Listing terms: Cash,Conventional,FHA,VA Loan
Price history
| Date | Event | Price |
|---|---|---|
| 7/7/2025 | Sold | $290,000+5.5%$165/sqft |
Source: | ||
| 5/13/2025 | Pending sale | $274,900$156/sqft |
Source: | ||
| 5/8/2025 | Contingent | $274,900$156/sqft |
Source: | ||
| 5/1/2025 | Listed for sale | $274,900$156/sqft |
Source: | ||
Public tax history
| Year | Property taxes | Tax assessment |
|---|---|---|
| 2024 | -- | $198,000 |
| 2023 | -- | $198,000 +23.1% |
| 2022 | -- | $160,800 +12% |
Find assessor info on the county website
Neighborhood: 13090
Nearby schools
GreatSchools rating
- NALong Branch Elementary SchoolGrades: K-2Distance: 0.3 mi
- 6/10Liverpool Middle SchoolGrades: 6-8Distance: 1.3 mi
- 6/10Liverpool High SchoolGrades: 9-12Distance: 1.5 mi
Schools provided by the listing agent
- District: Liverpool
Source: NYSAMLSs. This data may not be complete. We recommend contacting the local school district to confirm school assignments for this home.
