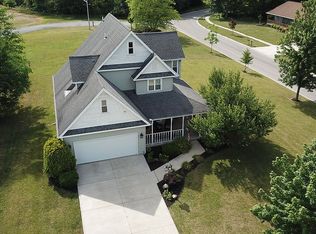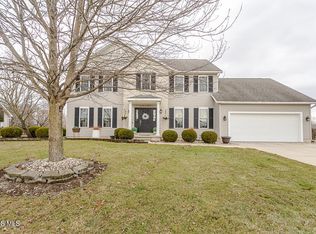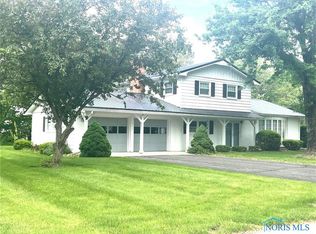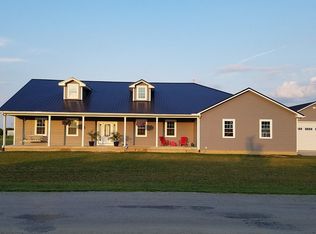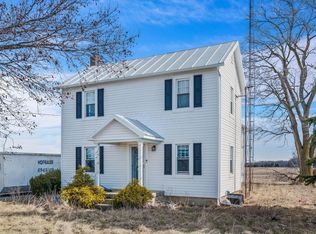2 more lots: 6-319502.0100 & 6-319500.0000 This well-maintained ranch home is located in the desirable Rivers Edge subdivision. The open-concept layout features a spacious living room, dining area & kitchen perfect for both entertaining & everyday living. The home offers 3 bedrooms, 2 full bathrooms, including a partial basement that adds flexible space of storge or recreation. A dedicated workshop area is connected to the attached garage, ideal for hobbyists or DIY projects. Enjoy the screened-in back porch and take advantage of the concrete driveway, whole house generator & storage shed. Lot # 06-450095.0700 is being surveyed and split. The ravine will be where the new marking will be for the split.
For sale
$395,500
101 Rivers Edge Ln, Upper Sandusky, OH 43351
3beds
1,880sqft
Est.:
Single Family Residence
Built in 2010
1.47 Acres Lot
$377,400 Zestimate®
$210/sqft
$-- HOA
What's special
- 250 days |
- 292 |
- 6 |
Zillow last checked: 8 hours ago
Listing updated: December 23, 2025 at 12:01pm
Listed by:
Regina Vent 419-209-0905,
Regina Vent Realty
Source: NORIS,MLS#: 6131772
Tour with a local agent
Facts & features
Interior
Bedrooms & bathrooms
- Bedrooms: 3
- Bathrooms: 2
- Full bathrooms: 2
Primary bedroom
- Level: Main
- Dimensions: 16 x 14
Bedroom 2
- Level: Main
- Dimensions: 12 x 11
Bedroom 3
- Level: Main
- Dimensions: 12 x 12
Dining room
- Level: Main
- Dimensions: 10 x 10
Kitchen
- Level: Main
- Dimensions: 13 x 10
Living room
- Level: Main
- Dimensions: 17 x 18
Other
- Level: Main
- Dimensions: 8 x 8
Heating
- Forced Air, Natural Gas
Cooling
- Central Air
Appliances
- Included: Dishwasher, Microwave, Water Heater, Refrigerator
- Laundry: Main Level
Features
- Primary Bathroom
- Basement: Partial
- Number of fireplaces: 1
- Fireplace features: Gas, Living Room
- Common walls with other units/homes: No Common Walls
Interior area
- Total structure area: 1,880
- Total interior livable area: 1,880 sqft
Video & virtual tour
Property
Parking
- Total spaces: 4
- Parking features: Concrete, Off Street, Attached Garage, Driveway
- Garage spaces: 2
- Has uncovered spaces: Yes
Accessibility
- Accessibility features: Accessible Hallway(s)
Features
- Levels: One
- Fencing: Other
- Has view: Yes
- View description: Trees/Woods
Lot
- Size: 1.47 Acres
- Features: Ravine
Details
- Additional structures: See Remarks
- Parcel number: 06450095.0100, 6450095.0700, 6450095.02020
- Other equipment: Generator, DC Well Pump
Construction
Type & style
- Home type: SingleFamily
- Architectural style: Ranch
- Property subtype: Single Family Residence
Materials
- Vinyl Siding
- Foundation: Other
- Roof: Shingle
Condition
- New construction: No
- Year built: 2010
Utilities & green energy
- Electric: 220 Volts in Laundry
- Sewer: Sanitary Sewer
- Water: Public
- Utilities for property: Electricity Connected, Natural Gas Connected, Water Connected
Green energy
- Energy efficient items: Windows
Community & HOA
Community
- Subdivision: None
HOA
- Has HOA: No
Location
- Region: Upper Sandusky
Financial & listing details
- Price per square foot: $210/sqft
- Tax assessed value: $239,280
- Annual tax amount: $4,460
- Date on market: 6/23/2025
- Listing terms: Cash,Conventional,FHA,VA Loan
- Electric utility on property: Yes
- Road surface type: Asphalt
Estimated market value
$377,400
$359,000 - $396,000
$1,657/mo
Price history
Price history
| Date | Event | Price |
|---|---|---|
| 10/14/2025 | Price change | $395,500-7.6%$210/sqft |
Source: NORIS #6131772 Report a problem | ||
| 6/24/2025 | Listed for sale | $428,000+1845.5%$228/sqft |
Source: NORIS #6131772 Report a problem | ||
| 11/14/2012 | Sold | $22,000$12/sqft |
Source: Public Record Report a problem | ||
Public tax history
Public tax history
| Year | Property taxes | Tax assessment |
|---|---|---|
| 2024 | $4,460 | $83,750 |
| 2023 | $4,460 | $83,750 |
| 2022 | $4,460 +25% | $83,750 +25% |
| 2021 | $3,569 | $67,020 |
| 2020 | $3,569 | $67,020 |
| 2019 | -- | $67,020 -0.4% |
| 2018 | -- | $67,290 |
| 2017 | -- | $67,290 |
| 2016 | -- | $67,290 +3.9% |
| 2015 | -- | $64,790 |
| 2014 | -- | $64,790 |
| 2013 | -- | $64,790 +32.3% |
| 2011 | -- | $48,960 +569.8% |
| 2010 | -- | $7,310 |
Find assessor info on the county website
BuyAbility℠ payment
Est. payment
$2,181/mo
Principal & interest
$1888
Property taxes
$293
Climate risks
Neighborhood: 43351
Nearby schools
GreatSchools rating
- 9/10East Elementary SchoolGrades: K-5Distance: 0.7 mi
- 7/10Upper Sandusky Middle SchoolGrades: 4-8Distance: 1.3 mi
- 5/10Upper Sandusky High SchoolGrades: 9-12Distance: 1.1 mi
Schools provided by the listing agent
- Elementary: East
- Middle: Upper Sandusky
- High: Upper Sandusky
Source: NORIS. This data may not be complete. We recommend contacting the local school district to confirm school assignments for this home.
