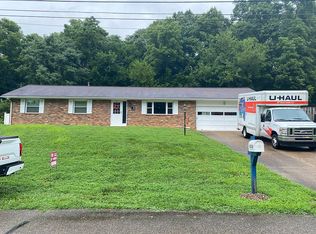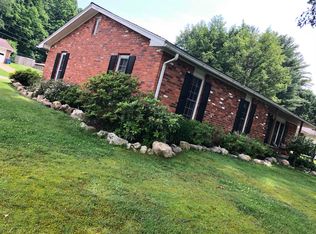Sold for $252,000
$252,000
101 Robson Rd, Marietta, OH 45750
3beds
2,378sqft
Single Family Residence
Built in 1968
0.36 Acres Lot
$253,100 Zestimate®
$106/sqft
$1,943 Estimated rent
Home value
$253,100
Estimated sales range
Not available
$1,943/mo
Zestimate® history
Loading...
Owner options
Explore your selling options
What's special
Welcome to this immaculate Devola ranch near community pool, playground and soccer fields. Three bed, main full bathroom plus the owner suite with full bathroom. Kitchen has custom cabinets including a pull-out shelving. Lower cabinets are drawers so minimal bending and nothing gets lost in the rear of the cabinets! Several glass front cabinets are ideal for your pretty dishes and glassware. There's room for a table or breakfast bar. Newer carpeting throughout. Large lower level family room is L-shaped so one area could be pool table while the other is perfect for watching the football or basketball games. The lower level also has a large utility and laundry room with storage space. Pull-down stairs lead from the garage to the attic space for more storage. Enjoy a level backyard offering wooded view for privacy. Brick patio in back is ideal for summer parties and gatherings. Furnace and air conditioning units installed in November 2015 as reported by the previous owner.
Zillow last checked: 8 hours ago
Listing updated: June 16, 2025 at 06:45am
Listing Provided by:
Charlotte P Keim CharlotteKeim@gmail.com740-706-1245,
Berkshire Hathaway HomeServices Professional Realty
Bought with:
Patricia A Finkel, 421532
Berkshire Hathaway HomeServices Professional Realty
Source: MLS Now,MLS#: 5118980 Originating MLS: Marietta Board of REALTORS
Originating MLS: Marietta Board of REALTORS
Facts & features
Interior
Bedrooms & bathrooms
- Bedrooms: 3
- Bathrooms: 2
- Full bathrooms: 2
- Main level bathrooms: 2
- Main level bedrooms: 3
Primary bedroom
- Description: Newer window, ceiling fan, 6’ long closet.,Flooring: Wood
- Level: First
- Dimensions: 14.00 x 12.00
Bedroom
- Description: New window. Ceiling fan.,Flooring: Wood
- Level: First
- Dimensions: 13.00 x 11.00
Bedroom
- Description: New window. Ceiling fan.,Flooring: Wood
- Level: First
- Dimensions: 11.00 x 9.00
Dining room
- Description: Central ceiling light fixture with globes.,Flooring: Carpet
- Level: First
- Dimensions: 12.00 x 11.00
Eat in kitchen
- Description: Flooring: Luxury Vinyl Tile
- Level: First
- Dimensions: 12.00 x 12.00
Entry foyer
- Description: Large and roomy with coat closet.,Flooring: Other
- Level: First
- Dimensions: 9.00 x 5.00
Family room
- Description: Flooring: Carpet
- Level: Basement
- Dimensions: 25.00 x 14.00
Laundry
- Description: Sink.,Flooring: Luxury Vinyl Tile
- Level: Basement
- Dimensions: 12.00 x 12.00
Living room
- Description: Flooring: Slate
- Level: First
- Dimensions: 19.00 x 13.00
Office
- Description: Office or bonus room.,Flooring: Luxury Vinyl Tile
- Level: Basement
- Dimensions: 13.00 x 11.00
Heating
- Forced Air, Gas
Cooling
- Central Air, Ceiling Fan(s)
Appliances
- Laundry: Washer Hookup, Electric Dryer Hookup, In Basement, Laundry Tub, Sink
Features
- Ceiling Fan(s), Chandelier, Entrance Foyer
- Windows: Drapes, Screens, Wood Frames
- Basement: Full,Concrete,Partially Finished,Storage Space
- Has fireplace: No
Interior area
- Total structure area: 2,378
- Total interior livable area: 2,378 sqft
- Finished area above ground: 1,378
- Finished area below ground: 1,000
Property
Parking
- Total spaces: 2
- Parking features: Attached, Concrete, Driveway, Garage, Garage Door Opener, Paved
- Attached garage spaces: 2
Features
- Levels: One
- Stories: 1
- Patio & porch: Patio, Porch
- Exterior features: Garden
- Fencing: None
- Has view: Yes
- View description: Trees/Woods
Lot
- Size: 0.36 Acres
- Dimensions: 100 x 158
- Features: Back Yard, Front Yard, Garden, Irregular Lot, Landscaped, Sloped
Details
- Parcel number: 260036100000
Construction
Type & style
- Home type: SingleFamily
- Architectural style: Ranch
- Property subtype: Single Family Residence
Materials
- Brick
- Foundation: Block
- Roof: Asphalt,Fiberglass
Condition
- Year built: 1968
Utilities & green energy
- Sewer: Public Sewer
- Water: Public
Community & neighborhood
Location
- Region: Marietta
- Subdivision: 3rd Add
Other
Other facts
- Listing terms: Cash,Conventional,FHA,USDA Loan,VA Loan
Price history
| Date | Event | Price |
|---|---|---|
| 6/11/2025 | Sold | $252,000+4.1%$106/sqft |
Source: | ||
| 5/8/2025 | Contingent | $242,000$102/sqft |
Source: | ||
| 5/4/2025 | Listed for sale | $242,000+40.7%$102/sqft |
Source: | ||
| 12/22/2016 | Sold | $172,000-1.1%$72/sqft |
Source: | ||
| 10/5/2016 | Price change | $174,000-2.8%$73/sqft |
Source: BHHS Real Estate Center #3843284 Report a problem | ||
Public tax history
| Year | Property taxes | Tax assessment |
|---|---|---|
| 2024 | $2,235 +9.9% | $56,890 |
| 2023 | $2,034 +0.7% | $56,890 |
| 2022 | $2,019 +11.5% | $56,890 +18.9% |
Find assessor info on the county website
Neighborhood: 45750
Nearby schools
GreatSchools rating
- NAPutnam Elementary SchoolGrades: K-6Distance: 0.4 mi
- 6/10Marietta High SchoolGrades: 7-12Distance: 2.5 mi
- NAMarietta Middle SchoolGrades: 6-8Distance: 3.8 mi
Schools provided by the listing agent
- District: Marietta CSD - 8404
Source: MLS Now. This data may not be complete. We recommend contacting the local school district to confirm school assignments for this home.
Get pre-qualified for a loan
At Zillow Home Loans, we can pre-qualify you in as little as 5 minutes with no impact to your credit score.An equal housing lender. NMLS #10287.

