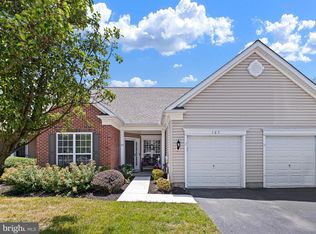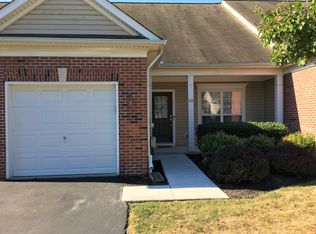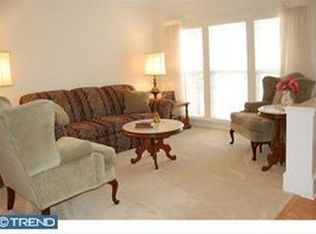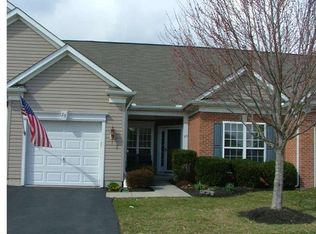Sold for $370,000 on 01/12/24
$370,000
101 Roeper St, Bear, DE 19701
3beds
1,900sqft
Townhouse
Built in 2005
5,663 Square Feet Lot
$384,400 Zestimate®
$195/sqft
$2,404 Estimated rent
Home value
$384,400
$365,000 - $404,000
$2,404/mo
Zestimate® history
Loading...
Owner options
Explore your selling options
What's special
Welcome home! This beautiful property is nestled in the well maintained community of "Traditions at Jester Crossing". This, 3 bedroom/3 full bath, 2 story home provides for both, 1 and/or 2 story living. The interior of this home has a unique floor plan that provides ample space for privacy as well as a variety of other uses. The bright eat-in kitchen, family room, and dining areas create a spacious and inviting atmosphere, perfect for entertaining or simply enjoying relaxing times. The loft area is a bonus space! If you're someone who enjoys outdoor living, you'll love the tranquil patio that leads from the main living areas. It's a great spot to relax and unwind, or just enjoy nature. Additionally, the single-car garage is open and spacious, offering convenience and additional storage options. As part of the community, you'll have access to a beautiful community center. It features a party room for hosting gatherings, a relaxing area to unwind, and exercise equipment/room if that’s your thing. Overall, this home offers a comfortable and stylish lifestyle within a beautiful 55+ community. Make your appointment today!
Zillow last checked: 8 hours ago
Listing updated: January 17, 2024 at 06:52am
Listed by:
Josephine Duckett 302-927-1975,
Samson Properties of DE, LLC
Bought with:
Dave Taylor, R3-0015789
RE/MAX Elite
Source: Bright MLS,MLS#: DENC2052724
Facts & features
Interior
Bedrooms & bathrooms
- Bedrooms: 3
- Bathrooms: 3
- Full bathrooms: 3
- Main level bathrooms: 2
- Main level bedrooms: 2
Basement
- Area: 0
Heating
- Forced Air, Natural Gas
Cooling
- Central Air, Electric
Appliances
- Included: Microwave, Dishwasher, Oven/Range - Gas, Refrigerator, Gas Water Heater
- Laundry: Main Level, Hookup
Features
- Ceiling Fan(s), Crown Molding, Dining Area, Entry Level Bedroom, Formal/Separate Dining Room, Eat-in Kitchen, Pantry, Bathroom - Tub Shower, Bathroom - Stall Shower, Walk-In Closet(s)
- Flooring: Carpet, Wood
- Has basement: No
- Has fireplace: No
Interior area
- Total structure area: 1,900
- Total interior livable area: 1,900 sqft
- Finished area above ground: 1,900
- Finished area below ground: 0
Property
Parking
- Total spaces: 1
- Parking features: Garage Faces Side, Garage Door Opener, Other, Unassigned, Attached, Driveway, Off Street
- Attached garage spaces: 1
- Has uncovered spaces: Yes
Accessibility
- Accessibility features: 2+ Access Exits
Features
- Levels: Two
- Stories: 2
- Pool features: None
Lot
- Size: 5,663 sqft
Details
- Additional structures: Above Grade, Below Grade
- Parcel number: 11039.10119
- Zoning: ST
- Special conditions: Standard
Construction
Type & style
- Home type: Townhouse
- Architectural style: Contemporary
- Property subtype: Townhouse
Materials
- Brick, Vinyl Siding
- Foundation: Permanent, Slab
- Roof: Shingle
Condition
- New construction: No
- Year built: 2005
Utilities & green energy
- Sewer: Public Sewer
- Water: Public
- Utilities for property: Cable Available, Electricity Available, Natural Gas Available, Sewer Available, Phone
Community & neighborhood
Senior living
- Senior community: Yes
Location
- Region: Bear
- Subdivision: Traditions At Jester
HOA & financial
HOA
- Has HOA: Yes
- HOA fee: $200 monthly
- Association name: VILLAGE OF JESTER CROSSING
Other
Other facts
- Listing agreement: Exclusive Right To Sell
- Ownership: Fee Simple
Price history
| Date | Event | Price |
|---|---|---|
| 1/12/2024 | Sold | $370,000-1.3%$195/sqft |
Source: | ||
| 12/12/2023 | Contingent | $375,000$197/sqft |
Source: | ||
| 11/17/2023 | Listed for sale | $375,000+34.9%$197/sqft |
Source: | ||
| 11/5/2014 | Listing removed | $1,500$1/sqft |
Source: BHHS Fox & Roach-Bear #6465061 Report a problem | ||
| 10/2/2014 | Listed for rent | $1,500$1/sqft |
Source: BHHS Fox & Roach-Bear #6465061 Report a problem | ||
Public tax history
| Year | Property taxes | Tax assessment |
|---|---|---|
| 2025 | -- | $368,300 +410.8% |
| 2024 | $2,507 +9.4% | $72,100 |
| 2023 | $2,292 -3.3% | $72,100 |
Find assessor info on the county website
Neighborhood: 19701
Nearby schools
GreatSchools rating
- 5/10Wilbur (Kathleen H.) ElementaryGrades: K-5Distance: 1.1 mi
- 2/10Bedford (Gunning) Middle SchoolGrades: 6-8Distance: 3.3 mi
- 2/10Penn (William) High SchoolGrades: 9-12Distance: 8 mi
Schools provided by the listing agent
- District: Colonial
Source: Bright MLS. This data may not be complete. We recommend contacting the local school district to confirm school assignments for this home.

Get pre-qualified for a loan
At Zillow Home Loans, we can pre-qualify you in as little as 5 minutes with no impact to your credit score.An equal housing lender. NMLS #10287.
Sell for more on Zillow
Get a free Zillow Showcase℠ listing and you could sell for .
$384,400
2% more+ $7,688
With Zillow Showcase(estimated)
$392,088


