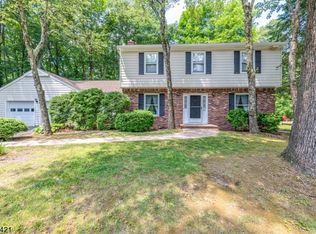Welcome HOME!!!You will find this remarkably spacious 6 bedroom CUSTOM split level in desirable OLD MILFORD ESTATES! This home has so much to offer it is hard to list. Large OPEN kitchen w/ breakfast bar, center island, kitchen NOOK w/HIGH ceilings,GREAT ROOM & charming fireplace! Spacious FORMAL dining rm w/ built in CUSTOM breakfront&shelves. AMAZING,LARGE bedrooms& beautiful master suite w/high ceilings,wall of window, his and her closets incl. master bath!!!This home has a separate ground level GUEST-SUITE. OPEN FLOOR-PLAN, kitchen,dining room,living rm filled with windows&slider doors lead to patio and a separate entrance! Also CENTRAL AIR, HARDWOOD floors, DECK,FOYER,FAMILY RM w/fireplace, slider doors to patio, & finished basement.This home is beautiful & ready to make it your own!
This property is off market, which means it's not currently listed for sale or rent on Zillow. This may be different from what's available on other websites or public sources.
