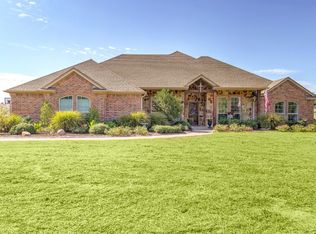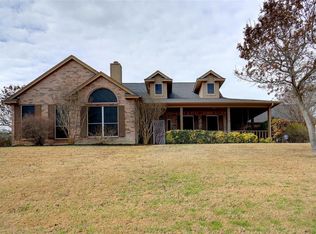Sold on 05/30/25
Price Unknown
101 Ruth Ct, Aledo, TX 76008
4beds
2,420sqft
Single Family Residence
Built in 2003
1.19 Acres Lot
$680,500 Zestimate®
$--/sqft
$3,546 Estimated rent
Home value
$680,500
$626,000 - $735,000
$3,546/mo
Zestimate® history
Loading...
Owner options
Explore your selling options
What's special
Multiple offers received, please send best by Sat May 3rd. Welcome to your oasis in Parker County! This home has everything you need. The main house is a four bedroom, two bath, three car attached garage, home sitting on over an acre in a small, gated subdivision in one of the quieter parts of the county. The open concept kitchen, living area, and breakfast room look out on the backyard where you'll find ample playing and relaxing areas to take advantage of. A beautiful pool is the highlight of the back yard, but you also get covered patios and pergolas to break up the sun. There's also a full, 750 square foot pool house with bedroom, full bathroom, living area and kitchen; make it your guest house or extra entertaining area. Across the pool is a 1500 square foot shop! It has 12 foot high ceilings and a large garage door if you need to get a travel trailer in (and it is also plumbed for a bathroom). There's a separate dog run and extra room for parking. The backyard is well screened with buildings and vegetation for a good amount of privacy.
The home has been well cared for; new septic aerator and well pump, new AC for the pool house, and the roof is only 4 years old.
The property is approximately 10 minutes from I-20 and about the same to the newly opened Costco in south Weatherford. Unincorporated Parker County living at it's finest in a neighborhood with large lots, wells and septic systems. This is really a must see!
Zillow last checked: 8 hours ago
Listing updated: May 31, 2025 at 08:27am
Listed by:
Shelby Kimball 0616531 817-991-2382,
Kimball Real Estate 817-991-2382
Bought with:
Kristen Holle
Keller Williams Fort Worth
Gregory Holle, 0825436
Keller Williams Fort Worth
Source: NTREIS,MLS#: 20903343
Facts & features
Interior
Bedrooms & bathrooms
- Bedrooms: 4
- Bathrooms: 2
- Full bathrooms: 2
Primary bedroom
- Features: Ceiling Fan(s)
- Level: First
- Dimensions: 14 x 16
Bedroom
- Features: Ceiling Fan(s)
- Level: First
- Dimensions: 11 x 12
Bedroom
- Features: Ceiling Fan(s)
- Level: First
- Dimensions: 11 x 12
Bedroom
- Features: Ceiling Fan(s)
- Level: First
- Dimensions: 10 x 11
Primary bathroom
- Features: Built-in Features, Dual Sinks, Double Vanity, En Suite Bathroom, Garden Tub/Roman Tub, Separate Shower
- Level: First
- Dimensions: 14 x 8
Breakfast room nook
- Level: First
- Dimensions: 11 x 11
Dining room
- Level: First
- Dimensions: 17 x 12
Other
- Level: First
- Dimensions: 5 x 6
Kitchen
- Features: Breakfast Bar, Built-in Features, Butler's Pantry, Granite Counters, Kitchen Island
- Level: First
- Dimensions: 15 x 14
Laundry
- Level: First
- Dimensions: 8 x 7
Living room
- Features: Built-in Features, Ceiling Fan(s), Fireplace
- Level: First
- Dimensions: 23 x 16
Heating
- Central, Electric
Cooling
- Central Air, Ceiling Fan(s), Electric
Appliances
- Included: Dishwasher, Electric Cooktop, Electric Oven, Electric Water Heater, Disposal, Water Softener
- Laundry: Washer Hookup, Electric Dryer Hookup
Features
- High Speed Internet, Vaulted Ceiling(s)
- Flooring: Ceramic Tile, Luxury Vinyl Plank
- Windows: Window Coverings
- Has basement: No
- Number of fireplaces: 1
- Fireplace features: Wood Burning
Interior area
- Total interior livable area: 2,420 sqft
Property
Parking
- Total spaces: 4
- Parking features: Additional Parking, Garage, Garage Door Opener, Oversized, RV Garage, Workshop in Garage
- Attached garage spaces: 4
Features
- Levels: One
- Stories: 1
- Patio & porch: Patio, Covered
- Exterior features: Dog Run
- Pool features: In Ground, Pool
- Fencing: Fenced,Pipe
Lot
- Size: 1.19 Acres
- Features: Sprinkler System
- Residential vegetation: Grassed
Details
- Parcel number: R000077128
Construction
Type & style
- Home type: SingleFamily
- Architectural style: Traditional,Detached
- Property subtype: Single Family Residence
Materials
- Brick
- Foundation: Slab
Condition
- Year built: 2003
Utilities & green energy
- Sewer: Aerobic Septic
- Water: Well
- Utilities for property: Septic Available, Water Available
Green energy
- Energy efficient items: Appliances, Construction, Doors, Water Heater, Windows
Community & neighborhood
Security
- Security features: Smoke Detector(s)
Location
- Region: Aledo
- Subdivision: Muir Creek Estates
HOA & financial
HOA
- Has HOA: Yes
- HOA fee: $450 annually
- Services included: Association Management, Maintenance Grounds
- Association name: Muir Creek POA
- Association phone: 240-463-5657
Other
Other facts
- Listing terms: Cash,Conventional,FHA,VA Loan
Price history
| Date | Event | Price |
|---|---|---|
| 5/30/2025 | Sold | -- |
Source: NTREIS #20903343 Report a problem | ||
| 5/25/2025 | Pending sale | $659,000$272/sqft |
Source: NTREIS #20903343 Report a problem | ||
| 5/4/2025 | Contingent | $659,000$272/sqft |
Source: NTREIS #20903343 Report a problem | ||
| 4/27/2025 | Listed for sale | $659,000$272/sqft |
Source: NTREIS #20903343 Report a problem | ||
| 3/28/2008 | Sold | -- |
Source: Agent Provided Report a problem | ||
Public tax history
| Year | Property taxes | Tax assessment |
|---|---|---|
| 2024 | $5,786 +3% | $646,570 |
| 2023 | $5,617 -25.6% | $646,570 +55.5% |
| 2022 | $7,548 -4.7% | $415,870 |
Find assessor info on the county website
Neighborhood: 76008
Nearby schools
GreatSchools rating
- 8/10Annetta Elementary SchoolGrades: K-5Distance: 1.3 mi
- 7/10Don R Daniel Ninth Grade CampusGrades: 8-9Distance: 4.9 mi
- 9/10Aledo High SchoolGrades: 9-12Distance: 4.8 mi
Schools provided by the listing agent
- Elementary: Annetta
- Middle: Aledo
- High: Aledo
- District: Aledo ISD
Source: NTREIS. This data may not be complete. We recommend contacting the local school district to confirm school assignments for this home.
Get a cash offer in 3 minutes
Find out how much your home could sell for in as little as 3 minutes with a no-obligation cash offer.
Estimated market value
$680,500
Get a cash offer in 3 minutes
Find out how much your home could sell for in as little as 3 minutes with a no-obligation cash offer.
Estimated market value
$680,500

