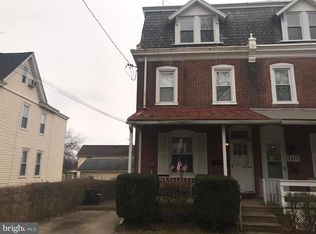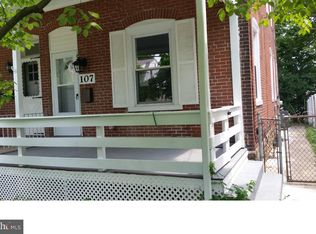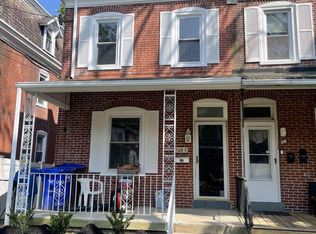Rarely Offered!!!! Single Family Victorian home from circa 1880. This corner home sits in the perfect location, with its welcoming wrap around front porch & vinyl white picket fenced in yard- great for letting the little ones play or the pets to runaround so you feel safe! Is Convenience important to you? This home is located 2 blocks from the Ryers train station, 3 blocks to Jeanes Hospital, Fox Chase Cancer Center & Burholme Park. Do you have little ones in Cheltenham schools- the bus stops directly in front of your new home. Do you like small town parades?- you can have a front row seat without ever leaving your home. Your new home has 9 foot ceilings with natural light throughout, beautiful original hardwood floors throughout the first floor and upstairs hallway. Original trim and staircase with stained glass. Extremely efficient cast-iron baseboard heat throughout the home. Large eat-in-kitchen equipped with 1/2 bathroom and laundry room. Remodeled Kitchen also has rear access to the yard and a detached two car garage with a 4 car driveway (a rare find in Cheltenham Village). The basement is ready to finish as a rec room or bar area and is equipped with a 1/2 bathroom, storage area and bilco doors to access the backyard. The second floor offers a main bedroom with 2 additional bedrooms with ample closet space and a full Bathroom. The 3rd floor is perfect for a 4th bedroom or teen hangout/video game room, craft room or a workout space- your options are endless. Welcome to your new home! One year Home Warranty included.
This property is off market, which means it's not currently listed for sale or rent on Zillow. This may be different from what's available on other websites or public sources.


