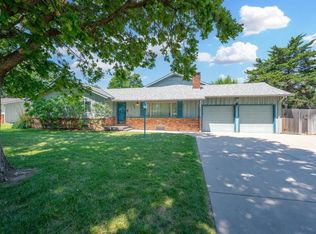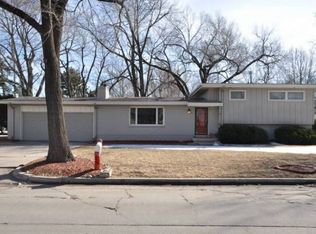Sold
Price Unknown
101 S Lochinvar St, Wichita, KS 67207
4beds
3,737sqft
Single Family Onsite Built
Built in 1960
0.3 Acres Lot
$357,600 Zestimate®
$--/sqft
$2,147 Estimated rent
Home value
$357,600
$311,000 - $408,000
$2,147/mo
Zestimate® history
Loading...
Owner options
Explore your selling options
What's special
Welcome home! If you’re looking for a lot of square footage for the price, you’ve found the right place. Loads of storage, finished square footage, and space to spread out an enjoy. This ONE OWNER home is located in the highly desirable neighborhood, Bonnie Brae. Great location - minutes away from Kellogg, Rock Rd, Towne East, dining, additional shopping, and several highly regarded private schools. You can’t beat the location. The home boasts over 3700 SQUARE FEET of living space, a workshop area with a garage door at the back or a potential third car tandem (with heat, vacuum, vent fan), a two car attached garage, and so much more. The main floor offers a formal living room, dining area, kitchen, main floor family room, three bedrooms, and two full bathrooms. Head upstairs for a potential master suite with walk in closet and private bathroom. The basement offers more living space and several non egress rooms. There is also an abundance of unfinished storage and shelving as well. Great craft/playroom areas or an office area in the basement. In the backyard, you’ll find a storage building and grass area. Sprinkler system controls are in the garage as well. You don’t see many one owner homes come up very often and this one was lovingly built in 1960. Don’t miss out!
Zillow last checked: 8 hours ago
Listing updated: September 28, 2023 at 08:06pm
Listed by:
Phyllis Zimmerman CELL:316-734-7411,
Berkshire Hathaway PenFed Realty,
Carla Bingenheimer 316-734-7494,
Berkshire Hathaway PenFed Realty
Source: SCKMLS,MLS#: 627092
Facts & features
Interior
Bedrooms & bathrooms
- Bedrooms: 4
- Bathrooms: 3
- Full bathrooms: 3
Primary bedroom
- Description: Carpet
- Level: Upper
- Area: 405
- Dimensions: 15 x 27
Bedroom
- Description: Carpet
- Level: Main
- Area: 169
- Dimensions: 13 x 13
Bedroom
- Description: Carpet
- Level: Main
- Area: 121
- Dimensions: 11 x 11
Bedroom
- Description: Carpet
- Level: Main
- Area: 90
- Dimensions: 9 x 10
Additional room
- Description: Carpet
- Level: Basement
- Area: 156
- Dimensions: 12 x 13
Dining room
- Description: Vinyl
- Level: Main
- Area: 165
- Dimensions: 15 x 11
Family room
- Description: Carpet
- Level: Main
- Area: 546
- Dimensions: 26 x 21
Kitchen
- Description: Vinyl
- Level: Main
- Area: 121
- Dimensions: 11 x 11
Living room
- Description: Carpet
- Level: Main
- Area: 247
- Dimensions: 13 x 19
Office
- Description: Carpet
- Level: Basement
- Area: 143
- Dimensions: 11 x 13
Recreation room
- Description: Carpet
- Level: Basement
- Area: 300
- Dimensions: 15 x 20
Heating
- Forced Air, Natural Gas
Cooling
- Central Air, Electric
Appliances
- Included: Dishwasher, Disposal, Range
- Laundry: In Basement, 220 equipment
Features
- Ceiling Fan(s), Central Vacuum
- Windows: Window Coverings-All
- Basement: Finished
- Number of fireplaces: 2
- Fireplace features: Two, Living Room, Family Room, Wood Burning, Gas Starter, Glass Doors
Interior area
- Total interior livable area: 3,737 sqft
- Finished area above ground: 3,022
- Finished area below ground: 715
Property
Parking
- Total spaces: 3
- Parking features: Attached, Garage Door Opener, Oversized, Tandem
- Garage spaces: 3
Features
- Levels: One and One Half
- Stories: 1
- Patio & porch: Patio
- Exterior features: Guttering - ALL, Sprinkler System
- Fencing: Chain Link,Wood
Lot
- Size: 0.30 Acres
- Features: Corner Lot
Details
- Additional structures: Storage
- Parcel number: 201731142003202001.00
Construction
Type & style
- Home type: SingleFamily
- Architectural style: Traditional
- Property subtype: Single Family Onsite Built
Materials
- Frame w/Less than 50% Mas
- Foundation: Full, Day Light
- Roof: Composition
Condition
- Year built: 1960
Utilities & green energy
- Gas: Natural Gas Available
- Utilities for property: Sewer Available, Natural Gas Available, Public
Community & neighborhood
Security
- Security features: Security Lights
Location
- Region: Wichita
- Subdivision: BONNIE BRAE
HOA & financial
HOA
- Has HOA: No
Other
Other facts
- Ownership: Individual
- Road surface type: Paved
Price history
Price history is unavailable.
Public tax history
Tax history is unavailable.
Neighborhood: 67207
Nearby schools
GreatSchools rating
- 5/10Minneha Core Knowledge Elementary SchoolGrades: PK-5Distance: 1.1 mi
- 4/10Coleman Middle SchoolGrades: 6-8Distance: 1.9 mi
- 1/10Southeast High SchoolGrades: 9-12Distance: 3.9 mi
Schools provided by the listing agent
- Elementary: Minneha
- Middle: Coleman
- High: Southeast
Source: SCKMLS. This data may not be complete. We recommend contacting the local school district to confirm school assignments for this home.

