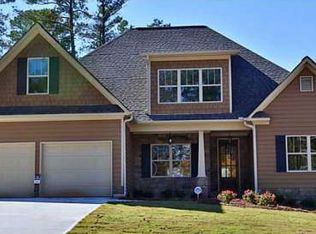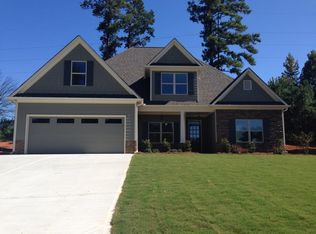Closed
$455,000
101 Sable Ridge Dr, Acworth, GA 30102
4beds
2,947sqft
Single Family Residence
Built in 2015
0.28 Acres Lot
$450,900 Zestimate®
$154/sqft
$2,681 Estimated rent
Home value
$450,900
$419,000 - $487,000
$2,681/mo
Zestimate® history
Loading...
Owner options
Explore your selling options
What's special
101 Sable Ridge Drive is the perfect place to call home. As you step inside, you'll be greeted by a grand foyer with gleaming hardwood floors that flow seamlessly throughout the main level. A spacious dining room awaits you to host unforgettable dinner parties with loved ones. Make your way into the heart of the home - the kitchen. This chef's dream boasts a large island, perfect for meal prep or casual dining, and is equipped with top-of-the-line stainless steel appliances. With granite countertops and ample storage space, you'll have everything you need to whip up delicious meals. But the real showstopper of this home is the 10-foot ceilings in the great room, creating an open and airy atmosphere perfect for entertaining. Tucked away on the main level is the primary suite, offering the ultimate retreat with a spacious layout, soaring vaulted ceilings, and a luxurious ensuite bathroom. The remaining three bedrooms are located on the second floor, providing privacy and space for everyone in the household. Step out onto the covered porch or patio to enjoy your morning coffee or watch the sunset over the fenced backyard. Located in the desirable Sable Trace Ridge neighborhood, this home offers a serene and picturesque setting with all the conveniences of city living. In close proximity to shopping, dining, and entertainment, you'll have everything you need just moments away. Don't miss your chance to own this stunning home. With a spacious layout, luxurious features, and a sought-after location, this home won't last long. Come see it for yourself today!
Zillow last checked: 8 hours ago
Listing updated: November 21, 2024 at 05:50am
Listed by:
Amesha Mason 310-855-2225,
LPT Realty
Bought with:
Enio Cruz, 395693
Keller Williams Realty Partners
Source: GAMLS,MLS#: 10260654
Facts & features
Interior
Bedrooms & bathrooms
- Bedrooms: 4
- Bathrooms: 4
- Full bathrooms: 3
- 1/2 bathrooms: 1
- Main level bathrooms: 1
- Main level bedrooms: 1
Kitchen
- Features: Breakfast Area, Breakfast Bar, Kitchen Island
Heating
- Natural Gas, Forced Air, Zoned
Cooling
- Ceiling Fan(s), Central Air, Zoned
Appliances
- Included: Dishwasher, Disposal, Microwave
- Laundry: Other
Features
- Double Vanity, Master On Main Level
- Flooring: Hardwood, Carpet
- Windows: Double Pane Windows
- Basement: None
- Attic: Pull Down Stairs
- Number of fireplaces: 1
- Fireplace features: Family Room, Factory Built
- Common walls with other units/homes: No Common Walls
Interior area
- Total structure area: 2,947
- Total interior livable area: 2,947 sqft
- Finished area above ground: 2,947
- Finished area below ground: 0
Property
Parking
- Total spaces: 2
- Parking features: Attached, Garage Door Opener, Garage
- Has attached garage: Yes
Features
- Levels: Two
- Stories: 2
- Patio & porch: Patio
- Exterior features: Other
- Body of water: None
Lot
- Size: 0.28 Acres
- Features: Private
Details
- Parcel number: 21N12N 001
Construction
Type & style
- Home type: SingleFamily
- Architectural style: Traditional
- Property subtype: Single Family Residence
Materials
- Concrete
- Roof: Composition
Condition
- Resale
- New construction: No
- Year built: 2015
Utilities & green energy
- Sewer: Public Sewer
- Water: Public
- Utilities for property: Underground Utilities
Green energy
- Energy efficient items: Thermostat
Community & neighborhood
Security
- Security features: Smoke Detector(s)
Community
- Community features: Sidewalks, Walk To Schools
Location
- Region: Acworth
- Subdivision: Sable Trace Ridge
HOA & financial
HOA
- Has HOA: Yes
- HOA fee: $200 annually
- Services included: Other
Other
Other facts
- Listing agreement: Exclusive Right To Sell
Price history
| Date | Event | Price |
|---|---|---|
| 11/20/2024 | Sold | $455,000-4.2%$154/sqft |
Source: | ||
| 11/18/2024 | Pending sale | $475,000$161/sqft |
Source: | ||
| 10/16/2024 | Price change | $475,000-5%$161/sqft |
Source: | ||
| 8/12/2024 | Price change | $500,000+0%$170/sqft |
Source: | ||
| 8/8/2024 | Price change | $499,9990%$170/sqft |
Source: | ||
Public tax history
| Year | Property taxes | Tax assessment |
|---|---|---|
| 2025 | $6,493 +160.4% | $247,360 -4.8% |
| 2024 | $2,493 -2.3% | $259,880 +1.5% |
| 2023 | $2,551 +100.7% | $256,040 +40% |
Find assessor info on the county website
Neighborhood: 30102
Nearby schools
GreatSchools rating
- 7/10Oak Grove Elementary Fine Arts AcademyGrades: PK-5Distance: 0.1 mi
- 7/10E.T. Booth Middle SchoolGrades: 6-8Distance: 3.2 mi
- 8/10Etowah High SchoolGrades: 9-12Distance: 3.1 mi
Schools provided by the listing agent
- Elementary: Oak Grove
- Middle: Booth
- High: Etowah
Source: GAMLS. This data may not be complete. We recommend contacting the local school district to confirm school assignments for this home.
Get a cash offer in 3 minutes
Find out how much your home could sell for in as little as 3 minutes with a no-obligation cash offer.
Estimated market value$450,900
Get a cash offer in 3 minutes
Find out how much your home could sell for in as little as 3 minutes with a no-obligation cash offer.
Estimated market value
$450,900

