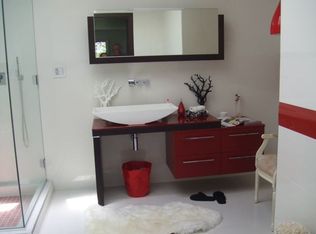Sold for $2,800,000
$2,800,000
101 School Road, Marlboro, NJ 07746
5beds
--sqft
Single Family Residence
Built in 2005
1.87 Acres Lot
$2,909,400 Zestimate®
$--/sqft
$7,634 Estimated rent
Home value
$2,909,400
$2.68M - $3.14M
$7,634/mo
Zestimate® history
Loading...
Owner options
Explore your selling options
What's special
For the unique. For the savvy. For the refined. For the Connoisseur of Life.
Every so often, art is created with brick and mortar....This extraordinary Marlboro estate is perched hilltop on 1.87 private acres amid lush, mature landscaping and is just steps away from Bella Vista Country Club. The luxurious Eastern European design exudes excellence in architecture and craftsmanship. This palatial home is graced with custom marble, onyx, and granite floors throughout, carved Italian interior doors, Venetian plaster finished walls and refined Schonbek chandeliers dazzling the senses. Gated entrance leads up a circular paver driveway. Custom double iron doors welcomes you into the lavish 2 story foyer adorned with hand-carved mahogany woodwork, coffered ceilings with ornamental accents and gold leaf trim, marble columns and flooring, bronze mirror wall insets and Onyx chandeliers. Gourmet chef's kitchen boasts custom cherry cabinets enveloped in sophisticated moldings, high end stainless steel appliances, center island and granite floors with matching granite countertops.
Formal library/office features mahogany built-ins with marble tops, beautiful coffered ceilings and stained glass French doors leading to a colorful rose garden. Hand painted murals, artistically created by Metropolitan Museum of Art craftsmen, highlight the Master Bedroom Suite and a gorgeous turret ceiling soars above. An inside balcony overlooks the gracious foyer and an outdoor balcony offers tranquil views of the private, terraced grounds. The lavish Master bath features Tuscany marble, claw foot soaking tub and an elaborate ceiling design. Fully finished basement with spacious recreation area, kitchenette, sauna and full bath. A 2 tiered motion picture theatre for rainy day and evening entertaining. The 3rd level loft adds additional sq footage with full bath and 2 bonus rooms. Enjoy entertaining in your private outdoor oasis featuring multiple seating areas on tiered patios, a 50' heated salt water pool, 2 built in BBQ's, covered bar area plus a gazebo amidst professional landscaping and gardens. The next phase of your exceptional life starts right here!
Zillow last checked: 8 hours ago
Listing updated: February 09, 2025 at 07:25pm
Listed by:
Leanne Lucarelli 917-596-2772,
Heritage House Sotheby's International Realty
Bought with:
Leanne Lucarelli, 0679679
Heritage House Sotheby's International Realty
Source: MoreMLS,MLS#: 22220003
Facts & features
Interior
Bedrooms & bathrooms
- Bedrooms: 5
- Bathrooms: 9
- Full bathrooms: 7
- 1/2 bathrooms: 2
Bedroom
- Description: Guest Ensuite
- Area: 208
- Dimensions: 16 x 13
Bedroom
- Description: Ensuite
- Area: 210
- Dimensions: 15 x 14
Bedroom
- Description: Ensuite
- Area: 225
- Dimensions: 15 x 15
Bedroom
- Area: 240
- Dimensions: 20 x 12
Bathroom
- Area: 80
- Dimensions: 10 x 8
Other
- Area: 575
- Dimensions: 25 x 23
Other
- Area: 300
- Dimensions: 20 x 15
Den
- Description: access to Sauna
- Area: 90
- Dimensions: 10 x 9
Dining room
- Area: 308
- Dimensions: 22 x 14
Family room
- Area: 360
- Dimensions: 24 x 15
Foyer
- Area: 560
- Dimensions: 40 x 14
Other
- Area: 630
- Dimensions: 30 x 21
Kitchen
- Area: 450
- Dimensions: 30 x 15
Kitchen
- Description: Kitchenette
- Area: 322
- Dimensions: 23 x 14
Living room
- Area: 300
- Dimensions: 20 x 15
Other
- Description: 2 Bonus Rooms + Full Bath
Office
- Area: 216
- Dimensions: 18 x 12
Other
- Description: Wine Room
- Area: 78
- Dimensions: 13 x 6
Rec room
- Description: Family/play/game areas
- Area: 884
- Dimensions: 34 x 26
Other
- Description: w/fireplace
- Area: 375
- Dimensions: 25 x 15
Heating
- Natural Gas, See Remarks, Forced Air, 3+ Zoned Heat
Cooling
- Central Air, Other, 3+ Zoned AC
Features
- Balcony, Ceilings - 9Ft+ 1st Flr, Ceilings - 9Ft+ 2nd Flr, Dec Molding, Spiral Stairs, Recessed Lighting
- Flooring: Granite, Marble
- Windows: Lead Glass Window
- Basement: Ceilings - High,Finished,Full,Heated
- Attic: Pull Down Stairs
- Number of fireplaces: 1
Property
Parking
- Total spaces: 2
- Parking features: Circular Driveway, Paver Block
- Attached garage spaces: 2
- Has uncovered spaces: Yes
Features
- Stories: 3
- Exterior features: Balcony, Controlled Access, Swimming, Lighting
- Has private pool: Yes
- Pool features: Heated, In Ground, Salt Water
- Fencing: Fenced Area
Lot
- Size: 1.87 Acres
- Features: Back to Woods, Oversized
Details
- Parcel number: 3000360000000034
- Zoning description: Residential, Single Family
Construction
Type & style
- Home type: SingleFamily
- Architectural style: Custom,Colonial
- Property subtype: Single Family Residence
Materials
- Brick
Condition
- Year built: 2005
Community & neighborhood
Security
- Security features: Security System
Location
- Region: Marlboro
- Subdivision: Country Manor
Price history
| Date | Event | Price |
|---|---|---|
| 4/18/2023 | Sold | $2,800,000-5.3% |
Source: | ||
| 2/23/2023 | Pending sale | $2,956,000 |
Source: | ||
| 2/22/2023 | Contingent | $2,956,000 |
Source: | ||
| 11/17/2022 | Price change | $2,956,000-17.9% |
Source: | ||
| 10/17/2022 | Listed for sale | $3,600,000 |
Source: | ||
Public tax history
| Year | Property taxes | Tax assessment |
|---|---|---|
| 2025 | $36,093 | $1,477,400 |
| 2024 | $36,093 +2.5% | $1,477,400 |
| 2023 | $35,221 +1.4% | $1,477,400 |
Find assessor info on the county website
Neighborhood: 07746
Nearby schools
GreatSchools rating
- 6/10Marlboro Elementary SchoolGrades: K-5Distance: 2.1 mi
- 5/10Marlboro Middle SchoolGrades: 6-8Distance: 2.6 mi
- 6/10Marlboro High SchoolGrades: 9-12Distance: 1.9 mi
Schools provided by the listing agent
- Elementary: Marlboro
- Middle: Marlboro
- High: Marlboro
Source: MoreMLS. This data may not be complete. We recommend contacting the local school district to confirm school assignments for this home.
