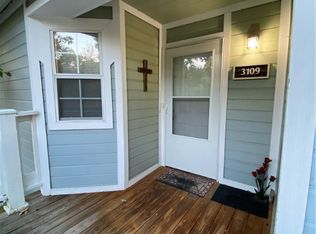Remodeled by Marshall Builders with new baths, new flooring throughout, beautiful paint in modern colors, New All Stainless Appliances, & beautiful furniture and assessories included in the package. Fantastic Sunroom & Storage Unit added to the structure by Mayfield Construction. Vinyl siding, spacious deck. New roof in 2017. Located walking distance of restaurants, pools, parks, and more. Just bring your suitcase. Everything else you could need or want is there for you. Decor is top notch..must see.
This property is off market, which means it's not currently listed for sale or rent on Zillow. This may be different from what's available on other websites or public sources.

