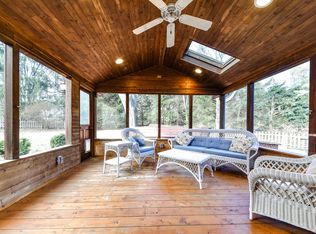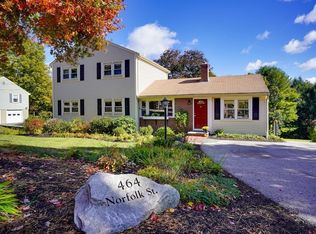Welcome to this delightful 4 bedroom 2 bath Multi level home nestled behind Shaw Farm in the quiet, family neighborhood of Strawberry Hill. The entry foyer greets you on the first floor where you will find a Master bedroom suite with walk in shower and a terrific room for a studio or office. On the main floor there is a classic fireplaced living room, a lovely dining room with room to open up that big table, an updated kitchen with quartz counters and a cathedral ceiling family room making a great entertaining layout. Up a few stairs to 3 more bedrooms and a bath to finish off this ideal family home. Enjoy the serene and spacious back yard with a fire pit and patio accessed from family room sliders. A storage shed for all your yard needs. Lake Winthrop and trails to bike and hike at your doorstep!
This property is off market, which means it's not currently listed for sale or rent on Zillow. This may be different from what's available on other websites or public sources.

