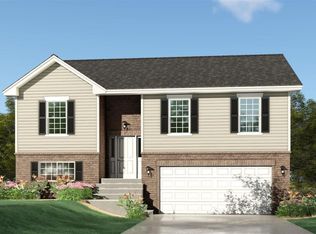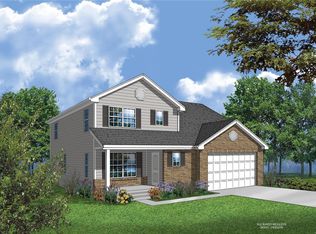Closed
Listing Provided by:
Paula Peppers 618-979-7725,
Re/Max Signature Properties
Bought with: Keller Williams Marquee
$275,000
101 Shiloh Ridge Dr, Shiloh, IL 62221
4beds
1,718sqft
Single Family Residence
Built in 2020
9,583.2 Square Feet Lot
$279,400 Zestimate®
$160/sqft
$2,090 Estimated rent
Home value
$279,400
$251,000 - $313,000
$2,090/mo
Zestimate® history
Loading...
Owner options
Explore your selling options
What's special
Welcome to your dream home! Just 5 years new, this stunning 4-bedroom, 3-bath house is a perfect blend of style and comfort. The heart of the home, a vaulted great room, invites you in with its spaciousness and warmth. The kitchen is a chef's delight, featuring a handy island, soft-close cabinets adorned with crown molding, and under-cabinet lighting that adds a touch of elegance. Stainless appliances and LVP flooring add a modern touch to the space. The primary suite is your personal oasis, complete with a large tiled soaker tub/shower combo that promises relaxation after a long day. But that's not all! The house also offers a potential in-law suite in the walkout basement, complete with a bedroom, full bath, and a cozy living room with a wet bar. Step outside to a generous 300 sq ft patio, perfect for summer BBQs or a quiet evening under the stars. This home is more than just a house, it's a lifestyle. Come and see for yourself!
Zillow last checked: 8 hours ago
Listing updated: August 26, 2025 at 08:57am
Listing Provided by:
Paula Peppers 618-979-7725,
Re/Max Signature Properties
Bought with:
Syreeta Moore, 475.203742
Keller Williams Marquee
Source: MARIS,MLS#: 25045873 Originating MLS: Southwestern Illinois Board of REALTORS
Originating MLS: Southwestern Illinois Board of REALTORS
Facts & features
Interior
Bedrooms & bathrooms
- Bedrooms: 4
- Bathrooms: 3
- Full bathrooms: 3
- Main level bathrooms: 2
- Main level bedrooms: 3
Heating
- Forced Air, Natural Gas
Cooling
- Central Air, Electric
Appliances
- Included: Dishwasher, Disposal, Gas Range
- Laundry: Laundry Room, Lower Level
Features
- Doors: Panel Door(s)
- Basement: Sump Pump,Walk-Out Access
- Has fireplace: No
Interior area
- Total structure area: 1,718
- Total interior livable area: 1,718 sqft
- Finished area above ground: 1,718
- Finished area below ground: 0
Property
Parking
- Total spaces: 2
- Parking features: Garage - Attached
- Attached garage spaces: 2
Features
- Levels: Two
- Patio & porch: Front Porch, Patio
Lot
- Size: 9,583 sqft
- Features: Back Yard, Corner Lot, Front Yard, Landscaped
Details
- Additional structures: Shed(s)
- Parcel number: 0812.0133012
- Special conditions: Standard
Construction
Type & style
- Home type: SingleFamily
- Architectural style: Split Foyer,Split Level
- Property subtype: Single Family Residence
Materials
- Brick, Stone, Vinyl Siding
- Roof: Architectural Shingle
Condition
- Year built: 2020
Utilities & green energy
- Electric: Ameren
- Sewer: Public Sewer
- Water: Public
- Utilities for property: Electricity Connected
Community & neighborhood
Security
- Security features: Security System Leased
Location
- Region: Shiloh
- Subdivision: Shiloh Rdg
Other
Other facts
- Listing terms: Cash,Conventional,FHA,VA Loan
Price history
| Date | Event | Price |
|---|---|---|
| 8/25/2025 | Sold | $275,000$160/sqft |
Source: | ||
| 8/1/2025 | Pending sale | $275,000$160/sqft |
Source: | ||
| 7/9/2025 | Listed for sale | $275,000+36.5%$160/sqft |
Source: | ||
| 4/22/2020 | Sold | $201,500+907.5%$117/sqft |
Source: Public Record Report a problem | ||
| 1/13/2020 | Sold | $20,000-88.9%$12/sqft |
Source: Public Record Report a problem | ||
Public tax history
| Year | Property taxes | Tax assessment |
|---|---|---|
| 2023 | $4,703 +14.9% | $67,189 +9.8% |
| 2022 | $4,093 +2% | $61,192 +4.3% |
| 2021 | $4,014 +88.9% | $58,681 +90.7% |
Find assessor info on the county website
Neighborhood: 62221
Nearby schools
GreatSchools rating
- 4/10Whiteside Middle SchoolGrades: 5-8Distance: 0.6 mi
- 5/10Belleville High School-EastGrades: 9-12Distance: 2.1 mi
- 6/10Whiteside Elementary SchoolGrades: PK-4Distance: 1 mi
Schools provided by the listing agent
- Elementary: Whiteside Dist 115
- Middle: Whiteside Dist 115
- High: Belleville High School-East
Source: MARIS. This data may not be complete. We recommend contacting the local school district to confirm school assignments for this home.

Get pre-qualified for a loan
At Zillow Home Loans, we can pre-qualify you in as little as 5 minutes with no impact to your credit score.An equal housing lender. NMLS #10287.
Sell for more on Zillow
Get a free Zillow Showcase℠ listing and you could sell for .
$279,400
2% more+ $5,588
With Zillow Showcase(estimated)
$284,988
