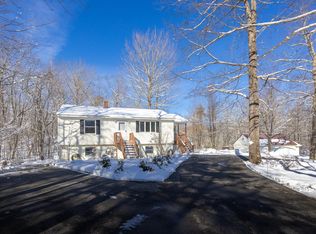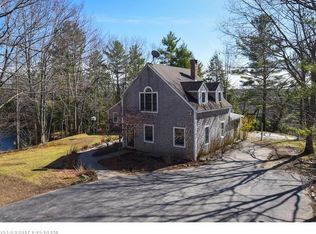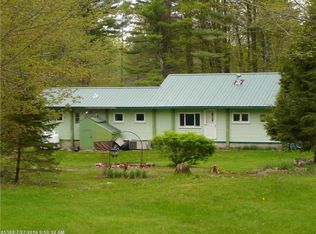Closed
$539,000
101 Simpson Road, Saco, ME 04072
3beds
2,744sqft
Single Family Residence
Built in 1994
1.84 Acres Lot
$524,900 Zestimate®
$196/sqft
$3,675 Estimated rent
Home value
$524,900
$499,000 - $551,000
$3,675/mo
Zestimate® history
Loading...
Owner options
Explore your selling options
What's special
Welcome to this inviting three-bedroom home in Saco, Maine, just a short drive to the Atlantic Ocean and some of the state's most beautiful beaches. Thoughtfully designed with both comfort and convenience in mind, the property features an oversized heated two-car garage and an expansive great room above, complete with its own heating system, full bath, and sink with bar setup—an ideal space for entertaining or relaxing with family and friends. The daylight basement offers the opportunity to finish for additional living space, while the first-floor bedroom with a walk-in closet adds to the home's appeal. A welcoming laundry and mudroom sits at the entrance, and the kitchen is equipped with appliances included in the sale. With tile and hardwood floors throughout, a private backyard perfect for outdoor enjoyment, and close proximity to the Maine Turnpike, local schools, shopping, and downtown Saco, this home is a wonderful opportunity to enjoy all that coastal Maine living has to offer.
Zillow last checked: 8 hours ago
Listing updated: October 30, 2025 at 11:19am
Listed by:
Bayley Realty Group
Bought with:
Portside Real Estate Group
Source: Maine Listings,MLS#: 1636501
Facts & features
Interior
Bedrooms & bathrooms
- Bedrooms: 3
- Bathrooms: 3
- Full bathrooms: 3
Bedroom 1
- Features: Walk-In Closet(s)
- Level: First
Bedroom 2
- Level: Second
Bedroom 3
- Level: Second
Dining room
- Features: Dining Area
- Level: First
Kitchen
- Features: Eat-in Kitchen
- Level: First
Laundry
- Level: First
Other
- Features: Above Garage, Rec Room
- Level: Second
Heating
- Baseboard, Hot Water
Cooling
- None
Appliances
- Included: Refrigerator
Features
- 1st Floor Bedroom, Bathtub, Shower, Storage, Walk-In Closet(s)
- Flooring: Wood
- Basement: Interior Entry,Daylight,Unfinished
- Has fireplace: No
Interior area
- Total structure area: 2,744
- Total interior livable area: 2,744 sqft
- Finished area above ground: 2,744
- Finished area below ground: 0
Property
Parking
- Total spaces: 2
- Parking features: Paved, 5 - 10 Spaces, Garage Door Opener
- Attached garage spaces: 2
Features
- Patio & porch: Deck, Porch
- Has view: Yes
- View description: Trees/Woods
Lot
- Size: 1.84 Acres
- Features: Near Shopping, Near Turnpike/Interstate, Near Town, Rural, Wooded
Details
- Additional structures: Shed(s)
- Parcel number: SACOM114L002U002000
- Zoning: Residential
- Other equipment: Internet Access Available
Construction
Type & style
- Home type: SingleFamily
- Architectural style: Cape Cod
- Property subtype: Single Family Residence
Materials
- Wood Frame, Vinyl Siding
- Roof: Shingle
Condition
- Year built: 1994
Utilities & green energy
- Electric: Circuit Breakers, Other Electric
- Sewer: Private Sewer
- Water: Private
Community & neighborhood
Location
- Region: Saco
Other
Other facts
- Road surface type: Paved
Price history
| Date | Event | Price |
|---|---|---|
| 10/24/2025 | Sold | $539,000-0.2%$196/sqft |
Source: | ||
| 9/29/2025 | Pending sale | $539,995$197/sqft |
Source: | ||
| 9/4/2025 | Listed for sale | $539,995$197/sqft |
Source: | ||
Public tax history
| Year | Property taxes | Tax assessment |
|---|---|---|
| 2024 | $6,680 | $452,900 |
| 2023 | $6,680 +11.6% | $452,900 +38.6% |
| 2022 | $5,988 +3.5% | $326,700 +6.7% |
Find assessor info on the county website
Neighborhood: 04072
Nearby schools
GreatSchools rating
- NAYoung SchoolGrades: K-2Distance: 4.3 mi
- 7/10Saco Middle SchoolGrades: 6-8Distance: 3.2 mi
- NASaco Transition ProgramGrades: 9-12Distance: 5.5 mi
Get pre-qualified for a loan
At Zillow Home Loans, we can pre-qualify you in as little as 5 minutes with no impact to your credit score.An equal housing lender. NMLS #10287.


