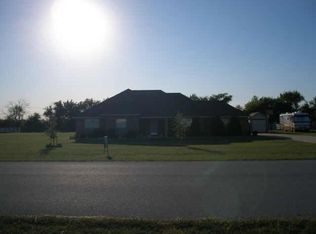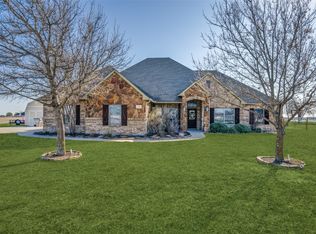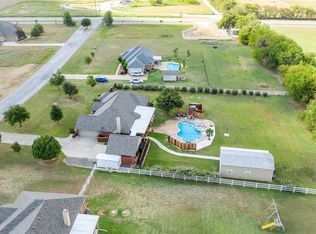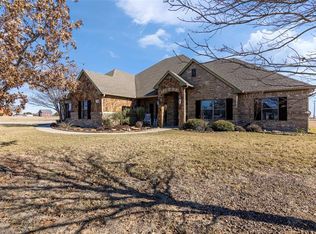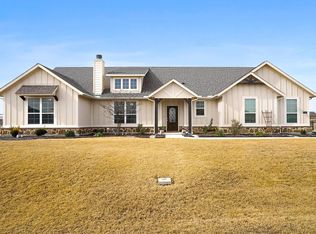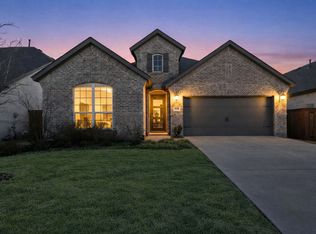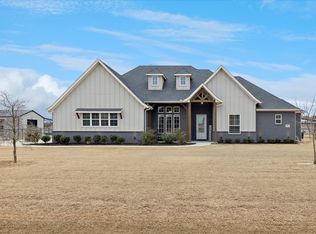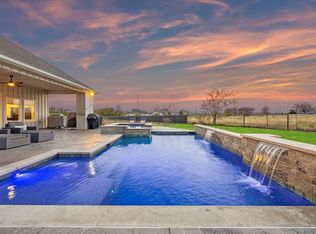Beautiful custom-built modern farmhouse situated on over an acre with no HOA. Built in 2020 by Structures Custom Homes, this 4-bedroom, 2.5-bath home offers an open-concept layout designed for comfortable living and entertaining.
The chef’s kitchen features GE Café appliances, a gas cooktop, oversized island with quartz countertops, and a large walk-in pantry. Spacious living areas include 10-foot ceilings, abundant natural light, and a functional flow throughout the home. Bedrooms are generously sized with custom closets.
The bathrooms feature dual vanities, walk-in showers, and Carrera tile finishes. Step outside to an oversized covered patio with a built-in outdoor kitchen—ideal for entertaining or relaxing while enjoying the peaceful surroundings. A large front porch and expansive backyard provide plenty of room to enjoy country living.
Additional highlights include a side-entry garage with epoxy flooring, iron water filtration system, RV pad with electric and water hookups, propane, and a private septic system.
Enjoy peaceful living with easy access to US-287, offering a convenient commute to Fort Worth, Denton, and surrounding areas. Schedule your private showing today.
For sale
$609,900
101 Sky Way, Rhome, TX 76078
4beds
2,407sqft
Est.:
Farm, Single Family Residence
Built in 2020
1.15 Acres Lot
$597,300 Zestimate®
$253/sqft
$-- HOA
What's special
Built-in outdoor kitchenOversized covered patioExpansive backyardAbundant natural lightLarge front porchCustom closetsGas cooktop
- 42 days |
- 1,772 |
- 90 |
Zillow last checked: 8 hours ago
Listing updated: January 18, 2026 at 02:05pm
Listed by:
Janie Greene 0706276 817-929-5012,
747 Realty 817-929-5012
Source: NTREIS,MLS#: 21142066
Tour with a local agent
Facts & features
Interior
Bedrooms & bathrooms
- Bedrooms: 4
- Bathrooms: 3
- Full bathrooms: 2
- 1/2 bathrooms: 1
Primary bedroom
- Features: Built-in Features, Closet Cabinetry, Ceiling Fan(s), Dual Sinks, Double Vanity, En Suite Bathroom, Garden Tub/Roman Tub, Linen Closet, Walk-In Closet(s)
- Level: First
- Dimensions: 17 x 14
Bedroom
- Features: Ceiling Fan(s)
- Level: First
- Dimensions: 13 x 11
Bedroom
- Features: Ceiling Fan(s)
- Level: First
- Dimensions: 12 x 12
Bedroom
- Features: Ceiling Fan(s)
- Level: First
- Dimensions: 12 x 12
Dining room
- Level: First
- Dimensions: 11 x 7
Kitchen
- Features: Breakfast Bar, Built-in Features, Butler's Pantry, Eat-in Kitchen, Galley Kitchen, Granite Counters, Kitchen Island
- Level: First
- Dimensions: 18 x 12
Living room
- Features: Built-in Features, Ceiling Fan(s), Fireplace
- Level: First
- Dimensions: 18 x 18
Utility room
- Features: Utility Sink
- Level: First
- Dimensions: 12 x 6
Heating
- Central, Fireplace(s), Propane
Cooling
- Attic Fan, Central Air, Ceiling Fan(s), Electric
Appliances
- Included: Some Gas Appliances, Built-In Gas Range, Convection Oven, Dishwasher, Gas Cooktop, Disposal, Gas Oven, Gas Water Heater, Microwave, Plumbed For Gas, Water Softener, Tankless Water Heater, Vented Exhaust Fan
Features
- Built-in Features, Chandelier, Decorative/Designer Lighting Fixtures, Double Vanity, Eat-in Kitchen, High Speed Internet, Kitchen Island, Open Floorplan, Pantry, Cable TV, Vaulted Ceiling(s), Walk-In Closet(s), Wired for Sound
- Flooring: Carpet, Ceramic Tile, Luxury Vinyl Plank
- Windows: Window Coverings
- Has basement: No
- Number of fireplaces: 1
- Fireplace features: Gas, Gas Starter, Masonry
Interior area
- Total interior livable area: 2,407 sqft
Video & virtual tour
Property
Parking
- Total spaces: 2
- Parking features: Additional Parking, Concrete, Door-Single, Driveway, Epoxy Flooring, Garage, Garage Door Opener, Inside Entrance, Private, RV Access/Parking, Garage Faces Side
- Attached garage spaces: 2
- Has uncovered spaces: Yes
Features
- Levels: One
- Stories: 1
- Patio & porch: Deck, Covered
- Exterior features: Built-in Barbecue, Barbecue, Lighting, Outdoor Grill, Outdoor Kitchen, Outdoor Living Area, Rain Gutters, RV Hookup
- Pool features: None
- Fencing: Back Yard,Fenced
Lot
- Size: 1.15 Acres
- Features: Acreage, Back Yard, Corner Lot, Lawn, Landscaped, Sprinkler System, Few Trees
- Residential vegetation: Grassed
Details
- Additional structures: Outdoor Kitchen
- Parcel number: 775370
Construction
Type & style
- Home type: SingleFamily
- Architectural style: Farmhouse,Modern,Detached
- Property subtype: Farm, Single Family Residence
Materials
- Brick, Cedar, Concrete
- Foundation: Slab
- Roof: Composition
Condition
- Year built: 2020
Utilities & green energy
- Sewer: Aerobic Septic
- Water: Public
- Utilities for property: Electricity Connected, Propane, Phone Available, Septic Available, Underground Utilities, Water Available, Cable Available
Community & HOA
Community
- Security: Security System Leased, Fire Alarm, Smoke Detector(s)
- Subdivision: Sky View Ranch Estates
HOA
- Has HOA: No
Location
- Region: Rhome
Financial & listing details
- Price per square foot: $253/sqft
- Tax assessed value: $624,862
- Annual tax amount: $10,891
- Date on market: 1/2/2026
- Cumulative days on market: 43 days
- Listing terms: Cash,Conventional,FHA,VA Loan
- Exclusions: Out Door refrigerator, Garage refrigerator, Living room TV
- Electric utility on property: Yes
Estimated market value
$597,300
$567,000 - $627,000
$2,466/mo
Price history
Price history
| Date | Event | Price |
|---|---|---|
| 1/2/2026 | Listed for sale | $609,900+15.1%$253/sqft |
Source: NTREIS #21142066 Report a problem | ||
| 7/7/2023 | Sold | -- |
Source: NTREIS #20317973 Report a problem | ||
| 6/26/2023 | Pending sale | $529,900$220/sqft |
Source: NTREIS #20317973 Report a problem | ||
| 5/10/2023 | Contingent | $529,900$220/sqft |
Source: NTREIS #20317973 Report a problem | ||
| 5/3/2023 | Listed for sale | $529,900$220/sqft |
Source: NTREIS #20317973 Report a problem | ||
Public tax history
Public tax history
| Year | Property taxes | Tax assessment |
|---|---|---|
| 2025 | -- | $624,862 +13.3% |
| 2024 | $3,446 +28.5% | $551,382 +4.8% |
| 2023 | $2,683 | $526,137 |
Find assessor info on the county website
BuyAbility℠ payment
Est. payment
$3,693/mo
Principal & interest
$2850
Property taxes
$630
Home insurance
$213
Climate risks
Neighborhood: 76078
Nearby schools
GreatSchools rating
- 5/10Seven Hills Elementary SchoolGrades: PK-5Distance: 5.8 mi
- 4/10Chisholm Trail Middle SchoolGrades: 6-8Distance: 5 mi
- 6/10Northwest High SchoolGrades: 9-12Distance: 10 mi
Schools provided by the listing agent
- Elementary: Sevenhills
- Middle: Chisholmtr
- High: Northwest
- District: Northwest ISD
Source: NTREIS. This data may not be complete. We recommend contacting the local school district to confirm school assignments for this home.
- Loading
- Loading
