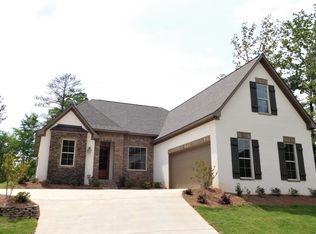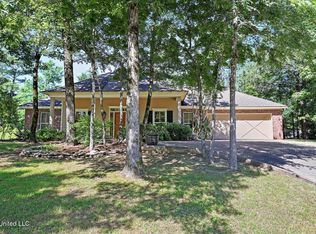Closed
Price Unknown
101 Speers Valley Rd, Brandon, MS 39042
4beds
2,163sqft
Residential, Single Family Residence
Built in 2017
0.44 Acres Lot
$337,400 Zestimate®
$--/sqft
$2,443 Estimated rent
Home value
$337,400
$310,000 - $368,000
$2,443/mo
Zestimate® history
Loading...
Owner options
Explore your selling options
What's special
Experience modern comfort and style in this charming home located at 101 Speers Valley Road in Brandon. The open-concept kitchen seamlessly flows into the living and dining areas, creating a welcoming space for gatherings and everyday living. The kitchen with its offers practicality and openness, making it a central hub for daily activities and entertaining.
This home features granite countertops in the kitchen and baths, freshly refinished wood floors, raised ceilings in several areas of the home, a split plan layout, with the primary bedroom thoughtfully separated from the rest of the bedrooms for added privacy and relaxation, a nest thermostat and other smarthome features with the Vivant security system. The primary bath is a luxurious retreat with a walk-in tile shower with a glass enclosure and door, a jetted garden tub, two vanities with separate mirrors and lighting, and a spacious walk-in closet, offering a perfect blend of convenience and comfort.
Step into this inviting residence at 101 Speers Valley Road and discover a harmonious blend of modern design and functional living spaces. With its open layout, private primary suite, and elegant finishes throughout, this home provides a serene oasis in the heart of Brandon. Don't miss the chance to make this property your own and enjoy a lifestyle of comfort and sophistication in this beautiful home.
Zillow last checked: 8 hours ago
Listing updated: December 21, 2024 at 07:38am
Listed by:
Chuck L McGee 601-832-4715,
McGee Realty Services
Bought with:
Damescia Cooper, S59026
Keller Williams
Source: MLS United,MLS#: 4076246
Facts & features
Interior
Bedrooms & bathrooms
- Bedrooms: 4
- Bathrooms: 3
- Full bathrooms: 3
Heating
- Central
Cooling
- Central Air
Appliances
- Included: Dishwasher, Disposal, Free-Standing Range, Free-Standing Refrigerator, Microwave, Range Hood, Refrigerator, Tankless Water Heater
Features
- Has fireplace: Yes
- Fireplace features: Living Room
Interior area
- Total structure area: 2,163
- Total interior livable area: 2,163 sqft
Property
Parking
- Total spaces: 2
- Parking features: Attached
- Attached garage spaces: 2
Features
- Levels: One
- Stories: 1
- Exterior features: Private Yard, Rain Gutters
Lot
- Size: 0.44 Acres
Details
- Parcel number: I09f000002 00010
Construction
Type & style
- Home type: SingleFamily
- Property subtype: Residential, Single Family Residence
Materials
- Brick, Stone
- Foundation: Slab
- Roof: Architectural Shingles
Condition
- New construction: No
- Year built: 2017
Utilities & green energy
- Sewer: Public Sewer
- Water: Public
- Utilities for property: Cable Connected, Electricity Connected, Natural Gas Connected, Water Connected, Fiber to the House
Community & neighborhood
Location
- Region: Brandon
- Subdivision: Speers Crossing
HOA & financial
HOA
- Has HOA: Yes
- HOA fee: $175 semi-annually
- Services included: Management
Price history
| Date | Event | Price |
|---|---|---|
| 12/20/2024 | Sold | -- |
Source: MLS United #4076246 Report a problem | ||
| 11/18/2024 | Pending sale | $338,000$156/sqft |
Source: MLS United #4076246 Report a problem | ||
| 9/19/2024 | Price change | $338,000-3.4%$156/sqft |
Source: MLS United #4076246 Report a problem | ||
| 7/23/2024 | Price change | $349,900-2.8%$162/sqft |
Source: MLS United #4076246 Report a problem | ||
| 5/15/2024 | Price change | $359,900-2.7%$166/sqft |
Source: MLS United #4076246 Report a problem | ||
Public tax history
| Year | Property taxes | Tax assessment |
|---|---|---|
| 2024 | $3,278 +13.2% | $27,414 +12% |
| 2023 | $2,895 +1.3% | $24,482 |
| 2022 | $2,859 | $24,482 |
Find assessor info on the county website
Neighborhood: 39042
Nearby schools
GreatSchools rating
- 9/10Brandon Elementary SchoolGrades: 4-5Distance: 1.4 mi
- 8/10Brandon Middle SchoolGrades: 6-8Distance: 1.4 mi
- 9/10Brandon High SchoolGrades: 9-12Distance: 3.5 mi
Schools provided by the listing agent
- Elementary: Brandon
- Middle: Brandon
- High: Brandon
Source: MLS United. This data may not be complete. We recommend contacting the local school district to confirm school assignments for this home.

