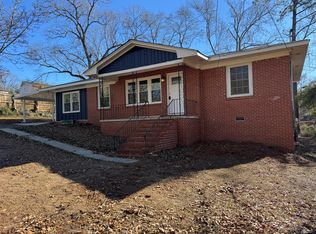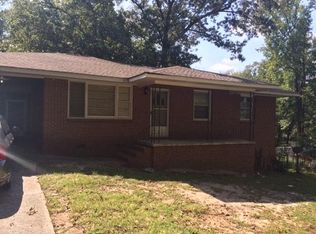Closed
$175,000
101 Spring St, Warner Robins, GA 31088
3beds
1,705sqft
Single Family Residence
Built in 1959
0.34 Acres Lot
$173,900 Zestimate®
$103/sqft
$1,754 Estimated rent
Home value
$173,900
$160,000 - $188,000
$1,754/mo
Zestimate® history
Loading...
Owner options
Explore your selling options
What's special
Back on the market at no fault of the seller! Welcome to 101 Spring Street - a delightful 3-bedroom, 2-bath home with a bonus room, full of charm, character, and incredible value! Step inside to find beautiful hardwood floors throughout most of the home, showered in an ample amount of natural light, and newer major systems to give you peace of mind: new HVAC, newer roof, updated water heater, gutter guards, and fresh attic insulation-just to name a few. Downstairs, you'll find an unfinished basement already outfitted as a workshop-perfect for weekend projects or hobbies. And just beyond the fenced-in, well-kept backyard, there's a spacious, wired outbuilding with a loft that's ready to become your creative space, extra storage-or a second workshop, if you're that handy! With solid systems, a great layout, and plenty of room to make it your own, this home is a perfect match for first-time buyers or savvy investors alike.
Zillow last checked: 8 hours ago
Listing updated: September 30, 2025 at 11:41am
Listed by:
Jovanny Trejo 478-228-5791,
Coldwell Banker Access Realty
Bought with:
Dexter Gordy, 420043
Southern Classic Realtors
Source: GAMLS,MLS#: 10558912
Facts & features
Interior
Bedrooms & bathrooms
- Bedrooms: 3
- Bathrooms: 2
- Full bathrooms: 2
- Main level bathrooms: 2
- Main level bedrooms: 3
Dining room
- Features: Dining Rm/Living Rm Combo
Heating
- Central, Electric
Cooling
- Central Air, Electric
Appliances
- Included: Dishwasher, Disposal, Microwave, Oven/Range (Combo), Refrigerator
- Laundry: Other
Features
- Master On Main Level
- Flooring: Carpet, Laminate, Tile
- Basement: Crawl Space,Unfinished
- Has fireplace: No
Interior area
- Total structure area: 1,705
- Total interior livable area: 1,705 sqft
- Finished area above ground: 1,705
- Finished area below ground: 0
Property
Parking
- Total spaces: 2
- Parking features: Attached, Carport
- Has carport: Yes
Features
- Levels: One
- Stories: 1
- Patio & porch: Porch
- Fencing: Back Yard,Fenced,Privacy
Lot
- Size: 0.34 Acres
- Features: None
Details
- Additional structures: Outbuilding, Workshop
- Parcel number: 0W059A 002000
Construction
Type & style
- Home type: SingleFamily
- Architectural style: Brick 4 Side,Ranch
- Property subtype: Single Family Residence
Materials
- Brick
- Roof: Composition
Condition
- Resale
- New construction: No
- Year built: 1959
Utilities & green energy
- Sewer: Public Sewer
- Water: Public
- Utilities for property: Electricity Available, Water Available
Community & neighborhood
Community
- Community features: None
Location
- Region: Warner Robins
- Subdivision: Woodland Hills
Other
Other facts
- Listing agreement: Exclusive Right To Sell
- Listing terms: Cash,Conventional,FHA,VA Loan
Price history
| Date | Event | Price |
|---|---|---|
| 9/30/2025 | Sold | $175,000-5.4%$103/sqft |
Source: | ||
| 9/30/2025 | Listed for sale | $185,000$109/sqft |
Source: Coldwell Banker Platinum Properties #254435 Report a problem | ||
| 8/28/2025 | Pending sale | $185,000$109/sqft |
Source: | ||
| 8/19/2025 | Price change | $185,000-2.6%$109/sqft |
Source: | ||
| 7/31/2025 | Listed for sale | $190,000$111/sqft |
Source: CGMLS #254435 Report a problem | ||
Public tax history
| Year | Property taxes | Tax assessment |
|---|---|---|
| 2024 | -- | $49,200 +21.1% |
| 2023 | $1,046 +8.3% | $40,640 +7.5% |
| 2022 | $965 +16.6% | $37,800 +12.4% |
Find assessor info on the county website
Neighborhood: 31088
Nearby schools
GreatSchools rating
- 4/10Miller Elementary SchoolGrades: PK-5Distance: 0.2 mi
- 6/10Warner Robins Middle SchoolGrades: 6-8Distance: 1.3 mi
- 5/10Warner Robins High SchoolGrades: 9-12Distance: 1.6 mi
Schools provided by the listing agent
- Elementary: Miller
- Middle: Warner Robins
- High: Warner Robins
Source: GAMLS. This data may not be complete. We recommend contacting the local school district to confirm school assignments for this home.

Get pre-qualified for a loan
At Zillow Home Loans, we can pre-qualify you in as little as 5 minutes with no impact to your credit score.An equal housing lender. NMLS #10287.

