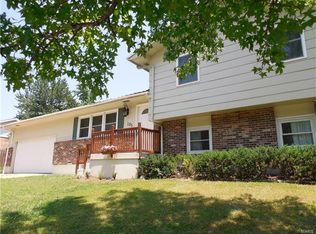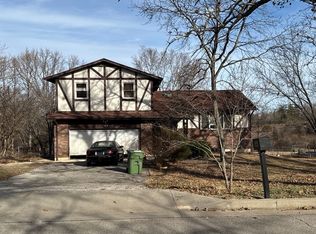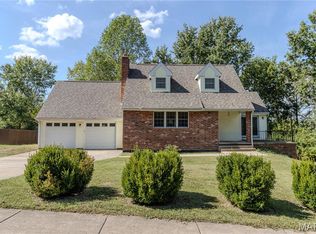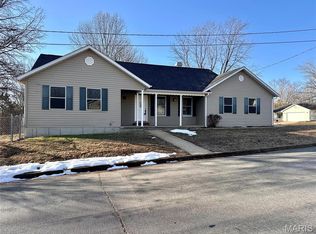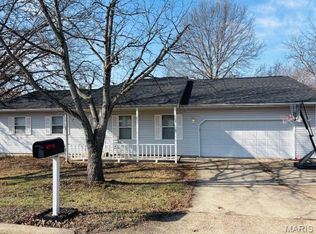Beautifully Updated 4-Bedroom Home in the Heart of Rolla! Nestled on a spacious 0.31-acre corner lot m/l , this charming brick home blends classic character with modern updates. Step inside to an inviting open-concept living room featuring a cozy wood-burning fireplace, seamlessly flowing into the dining area and a stunning galley-style kitchen with stainless steel appliances, custom tile backsplash, and abundant white cabinetry. The spacious family room opens to a serene screened-in back porch—perfect for relaxing or entertaining. The impressive bonus room has been transformed into a luxurious primary bedroom with private access to the privacy-fenced backyard. A second primary bedroom includes its own en-suite bath with shower, while two additional sizable bedrooms and a full guest bath complete the home. Conveniently located near schools, parks, and shopping, this gem offers comfort, space, and style in the heart of Rolla. Don't miss this! Schedule your private showing today!
Pending
Listing Provided by:
Kenshay Cunningham 417-322-8002,
EXP Realty, LLC
Price cut: $10K (12/5)
$239,900
101 Steeplechase Rd, Rolla, MO 65401
4beds
2,253sqft
Est.:
Single Family Residence
Built in 1980
0.31 Acres Lot
$-- Zestimate®
$106/sqft
$-- HOA
What's special
Cozy wood-burning fireplacePrivacy-fenced backyardCharming brick homeSerene screened-in back porchEn-suite bathStunning galley-style kitchenStainless steel appliances
- 261 days |
- 73 |
- 0 |
Zillow last checked: 8 hours ago
Listing updated: January 21, 2026 at 06:17am
Listing Provided by:
Kenshay Cunningham 417-322-8002,
EXP Realty, LLC
Source: MARIS,MLS#: 25030013 Originating MLS: South Central Board of REALTORS
Originating MLS: South Central Board of REALTORS
Facts & features
Interior
Bedrooms & bathrooms
- Bedrooms: 4
- Bathrooms: 2
- Full bathrooms: 2
- Main level bathrooms: 2
- Main level bedrooms: 4
Primary bedroom
- Level: Main
Bedroom
- Level: Main
Bedroom
- Level: Main
Bedroom
- Level: Main
Primary bathroom
- Level: Main
Bathroom
- Features: Floor Covering: Ceramic Tile
- Level: Main
Dining room
- Level: Main
Family room
- Level: Main
Kitchen
- Level: Main
Laundry
- Level: Main
Living room
- Level: Main
Heating
- Forced Air, Electric
Cooling
- Ceiling Fan(s), Central Air, Electric
Appliances
- Included: Dishwasher, Microwave, Range Hood, Electric Range, Electric Oven, Refrigerator, Stainless Steel Appliance(s), Electric Water Heater
- Laundry: Main Level
Features
- Dining/Living Room Combo, Kitchen/Dining Room Combo, Center Hall Floorplan, Open Floorplan, Pantry, Lever Faucets, Shower
- Flooring: Carpet
- Doors: French Doors, Sliding Doors
- Basement: Crawl Space
- Number of fireplaces: 1
- Fireplace features: Wood Burning, Living Room
Interior area
- Total structure area: 2,253
- Total interior livable area: 2,253 sqft
- Finished area above ground: 2,253
Video & virtual tour
Property
Parking
- Total spaces: 2
- Parking features: Additional Parking, Attached, Garage, Garage Door Opener, Off Street
- Attached garage spaces: 2
Features
- Levels: One
- Patio & porch: Covered, Patio, Screened
Lot
- Size: 0.31 Acres
- Dimensions: +/- .31 Acres
- Features: Corner Lot, Level
Details
- Parcel number: 71103.207031011006.000
- Special conditions: Standard
Construction
Type & style
- Home type: SingleFamily
- Architectural style: Traditional,Ranch
- Property subtype: Single Family Residence
Materials
- Brick, Frame
Condition
- Year built: 1980
Utilities & green energy
- Sewer: Public Sewer
- Water: Public
- Utilities for property: Electricity Connected, Sewer Connected, Water Connected
Community & HOA
Community
- Subdivision: Steeplechase Hills Sub
Location
- Region: Rolla
Financial & listing details
- Price per square foot: $106/sqft
- Tax assessed value: $151,400
- Annual tax amount: $1,547
- Date on market: 5/9/2025
- Cumulative days on market: 261 days
- Listing terms: Cash,Conventional,FHA,Other,USDA Loan,VA Loan
- Ownership: Private
- Electric utility on property: Yes
- Road surface type: Concrete
Estimated market value
Not available
Estimated sales range
Not available
Not available
Price history
Price history
| Date | Event | Price |
|---|---|---|
| 1/21/2026 | Pending sale | $239,900$106/sqft |
Source: | ||
| 1/8/2026 | Listed for sale | $239,900$106/sqft |
Source: | ||
| 12/12/2025 | Pending sale | $239,900$106/sqft |
Source: | ||
| 12/5/2025 | Price change | $239,900-4%$106/sqft |
Source: | ||
| 10/13/2025 | Price change | $249,900-3.8%$111/sqft |
Source: | ||
| 9/15/2025 | Listed for sale | $259,900$115/sqft |
Source: | ||
| 8/22/2025 | Contingent | $259,900$115/sqft |
Source: | ||
| 8/22/2025 | Pending sale | $259,900$115/sqft |
Source: | ||
| 8/15/2025 | Price change | $259,900-1.9%$115/sqft |
Source: | ||
| 5/28/2025 | Price change | $264,900-1.9%$118/sqft |
Source: | ||
| 5/9/2025 | Listed for sale | $269,900+31.7%$120/sqft |
Source: | ||
| 5/2/2023 | Sold | -- |
Source: | ||
| 3/20/2023 | Pending sale | $205,000$91/sqft |
Source: | ||
| 2/24/2023 | Listed for sale | $205,000+8.2%$91/sqft |
Source: | ||
| 11/17/2021 | Sold | -- |
Source: | ||
| 10/29/2021 | Pending sale | $189,500$84/sqft |
Source: | ||
| 10/14/2021 | Contingent | $189,500$84/sqft |
Source: | ||
| 8/16/2021 | Listed for sale | $189,500+33.5%$84/sqft |
Source: | ||
| 9/4/2019 | Sold | -- |
Source: Agent Provided Report a problem | ||
| 8/5/2019 | Pending sale | $142,000$63/sqft |
Source: EXIT Realty Team Leaders #19039104 Report a problem | ||
| 7/8/2019 | Price change | $142,000-3.1%$63/sqft |
Source: EXIT Realty Team Leaders #19039104 Report a problem | ||
| 5/30/2019 | Listed for sale | $146,500+4.7%$65/sqft |
Source: EXIT Realty Team Leaders #19039104 Report a problem | ||
| 4/11/2014 | Listing removed | $139,900$62/sqft |
Source: Acar Bass & Voss, Realtors, Inc. #13058635 Report a problem | ||
| 10/22/2013 | Price change | $139,900-16.7%$62/sqft |
Source: Acar Bass & Voss, Realtors, Inc. #13058635 Report a problem | ||
| 7/11/2013 | Listed for sale | $167,900$75/sqft |
Source: Ferrell Associates LLC - Realty Executives Ferrell Associates #13038657 Report a problem | ||
Public tax history
Public tax history
| Year | Property taxes | Tax assessment |
|---|---|---|
| 2024 | $1,547 -0.6% | $28,770 |
| 2023 | $1,556 +17.7% | $28,770 |
| 2022 | $1,322 -0.7% | $28,770 |
| 2021 | $1,331 +10.3% | $28,770 +13% |
| 2020 | $1,207 | $25,460 |
| 2019 | -- | $25,460 |
| 2018 | -- | $25,460 |
| 2017 | -- | $25,460 |
| 2016 | -- | $25,460 |
| 2015 | -- | $25,460 |
| 2014 | -- | $25,460 |
| 2011 | -- | $25,460 |
Find assessor info on the county website
BuyAbility℠ payment
Est. payment
$1,365/mo
Principal & interest
$1237
Property taxes
$128
Climate risks
Neighborhood: 65401
Nearby schools
GreatSchools rating
- 5/10Rolla Middle SchoolGrades: 4-6Distance: 0.6 mi
- 5/10Rolla Jr. High SchoolGrades: 7-8Distance: 0.3 mi
- 5/10Rolla Sr. High SchoolGrades: 9-12Distance: 1.3 mi
Schools provided by the listing agent
- Elementary: Mark Twain Elem.
- Middle: Rolla Jr. High
- High: Rolla Sr. High
Source: MARIS. This data may not be complete. We recommend contacting the local school district to confirm school assignments for this home.
