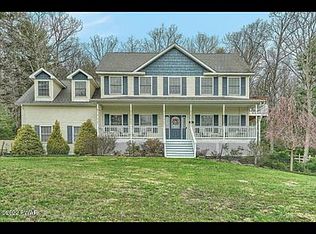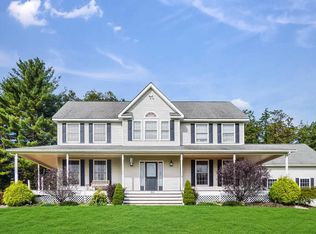Sold for $549,900
$549,900
101 Stone Ridge Rd, Dingmans Ferry, PA 18328
4beds
3,317sqft
Single Family Residence
Built in 2007
1.35 Acres Lot
$588,800 Zestimate®
$166/sqft
$3,463 Estimated rent
Home value
$588,800
$559,000 - $624,000
$3,463/mo
Zestimate® history
Loading...
Owner options
Explore your selling options
What's special
Looking for a spacious & luxurious home in a peaceful setting? Look no further than this stunning home in Dingmans Ferry! With breathtaking views and no HOA, this property is perfect for those who value privacy & the freedom to create the lifestyle you desire without restrictions. This gorgeous home has been meticulously maintained, ensuring you'll be able to move right in and start enjoying your new life! HUGE rooms, including 4 spacious BR's & 3 beautifully appointed Bathrooms, there's plenty of room for family & guests. This Modern Colonial Farmhouse is situated on 1.35 acres, providing ample space for outdoor activities & entertaining. Whether you're hosting a BBQ or simply relaxing on the porch or deck, you'll be surrounded by breathtaking natural beauty and VIEWS! Delaware Valley SD.
Zillow last checked: 8 hours ago
Listing updated: June 06, 2025 at 07:50am
Listed by:
Suzanne Kasperski 570-688-5161,
RE/MAX Crossroads
Bought with:
(Pike Wayne) PWAR Member
NON MEMBER
Source: PMAR,MLS#: PM-104890
Facts & features
Interior
Bedrooms & bathrooms
- Bedrooms: 4
- Bathrooms: 3
- Full bathrooms: 2
- 1/2 bathrooms: 1
Primary bedroom
- Description: Hardwood, Dual Walk-in Closets
- Level: Second
- Area: 292.6
- Dimensions: 22 x 13.3
Bedroom 2
- Description: Hardwood
- Level: Second
- Area: 175.82
- Dimensions: 14.9 x 11.8
Bedroom 3
- Description: Hardwood, Double Closets
- Level: Second
- Area: 176.4
- Dimensions: 14.7 x 12
Bedroom 4
- Description: Hardwood
- Level: Second
- Area: 156.6
- Dimensions: 14.5 x 10.8
Primary bathroom
- Description: Tile, Jetted Corner Tub, Glass Shower, Double Sink
- Level: Second
- Area: 146.3
- Dimensions: 13.3 x 11
Bathroom 2
- Description: Tile, Half Bath
- Level: First
- Area: 59.29
- Dimensions: 7.7 x 7.7
Bathroom 3
- Description: Tile, Glasss Shower
- Level: Second
- Area: 69.3
- Dimensions: 9.9 x 7
Bonus room
- Description: Hardwood, Ceiling Fan
- Level: Second
- Area: 486
- Dimensions: 24.3 x 20
Dining room
- Description: Hardwood, Chair Rail, Crown molding
- Level: First
- Area: 188.8
- Dimensions: 16 x 11.8
Family room
- Description: Hardwood, Stone FP, Gas Insert
- Level: First
- Area: 340.4
- Dimensions: 23 x 14.8
Other
- Description: Tile
- Level: First
- Area: 126.4
- Dimensions: 15.8 x 8
Kitchen
- Description: Tile, Granite, Stainless App, Island, Eat- In Area
- Level: First
- Area: 296.24
- Dimensions: 18.4 x 16.1
Laundry
- Description: Tile, Garage Entry
- Level: First
- Area: 53.25
- Dimensions: 7.1 x 7.5
Living room
- Description: Hardwood, Crown Molding
- Level: First
- Area: 221.97
- Dimensions: 15.1 x 14.7
Other
- Description: Unfinished Basement, 10' ceilings
- Level: Basement
- Area: 1347.8
- Dimensions: 46 x 29.3
Heating
- Forced Air, Propane, Zoned
Cooling
- Ceiling Fan(s), Central Air
Appliances
- Included: Self Cleaning Oven, Electric Range, Refrigerator, Water Heater, Dishwasher, Humidifier, Microwave, Stainless Steel Appliance(s), Water Softener Owned
- Laundry: Electric Dryer Hookup, Washer Hookup
Features
- Pantry, Eat-in Kitchen, Kitchen Island, Granite Counters, Walk-In Closet(s), Other
- Flooring: Ceramic Tile, Hardwood
- Doors: Storm Door(s)
- Basement: Full,Unfinished
- Has fireplace: Yes
- Fireplace features: Family Room
- Common walls with other units/homes: No Common Walls
Interior area
- Total structure area: 5,001
- Total interior livable area: 3,317 sqft
- Finished area above ground: 3,317
- Finished area below ground: 0
Property
Parking
- Total spaces: 3
- Parking features: Garage - Attached
- Attached garage spaces: 3
Features
- Stories: 2
- Patio & porch: Porch, Deck
- Has spa: Yes
Lot
- Size: 1.35 Acres
- Features: Cul-De-Sac, Corner Lot, Cleared, Not In Development, Views
Details
- Parcel number: 163.000119.012 112087
- Zoning description: Residential
Construction
Type & style
- Home type: SingleFamily
- Architectural style: Colonial,Traditional
- Property subtype: Single Family Residence
Materials
- Stone, Vinyl Siding
- Roof: Asphalt,Fiberglass
Condition
- Year built: 2007
Utilities & green energy
- Electric: 200+ Amp Service
- Sewer: Septic Tank
- Water: Well
- Utilities for property: Cable Available
Community & neighborhood
Location
- Region: Dingmans Ferry
- Subdivision: None
HOA & financial
HOA
- Has HOA: No
Other
Other facts
- Listing terms: Cash,Conventional,FHA,VA Loan
- Road surface type: Paved
Price history
| Date | Event | Price |
|---|---|---|
| 5/1/2023 | Sold | $549,900$166/sqft |
Source: PMAR #PM-104890 Report a problem | ||
| 3/30/2023 | Listed for sale | $549,900+29.4%$166/sqft |
Source: PMAR #PM-104890 Report a problem | ||
| 10/31/2007 | Sold | $425,000$128/sqft |
Source: Public Record Report a problem | ||
Public tax history
| Year | Property taxes | Tax assessment |
|---|---|---|
| 2025 | $8,207 +4.5% | $50,160 |
| 2024 | $7,850 +2.8% | $50,160 |
| 2023 | $7,637 +2.7% | $50,160 |
Find assessor info on the county website
Neighborhood: 18328
Nearby schools
GreatSchools rating
- NADingman-Delaware Primary SchoolGrades: PK-2Distance: 4.7 mi
- 8/10Dingman-Delaware Middle SchoolGrades: 6-8Distance: 4.8 mi
- 10/10Delaware Valley High SchoolGrades: 9-12Distance: 7.7 mi
Get a cash offer in 3 minutes
Find out how much your home could sell for in as little as 3 minutes with a no-obligation cash offer.
Estimated market value$588,800
Get a cash offer in 3 minutes
Find out how much your home could sell for in as little as 3 minutes with a no-obligation cash offer.
Estimated market value
$588,800

