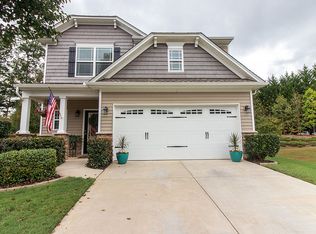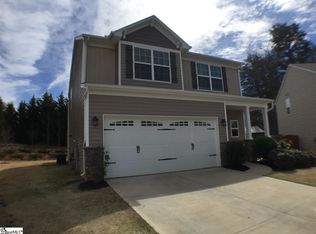Sold for $345,000
$345,000
101 Stream Crossing Way, Greer, SC 29650
3beds
1,840sqft
Single Family Residence, Residential
Built in ----
0.28 Acres Lot
$348,100 Zestimate®
$188/sqft
$2,017 Estimated rent
Home value
$348,100
$327,000 - $369,000
$2,017/mo
Zestimate® history
Loading...
Owner options
Explore your selling options
What's special
Welcome to this charming 3-bedroom + loft, 2.5-bath home, perfectly situated on a spacious corner lot. The private fenced-in yard offers the ideal space for playing, lounging, or entertaining. Step inside to find beautiful hardwood flooring throughout the foyer, living room, and dining area. The spacious living room, complete with a cozy gas fireplace, seamlessly opens to the kitchen, which boasts a large stool-height bar, granite countertops, tile flooring, and sleek black appliances. The adjacent dining space ensures a smooth flow for everyday meals and gatherings. Upstairs, the expansive Primary Suite features a private bath with double sinks, a separate jetted tub, a walk-in shower, and a generous walk-in closet. The versatile loft area is perfect for a home office, playroom, or recreation space. Two additional well-sized bedrooms share the second full bath. Nestled in a quiet Greer neighborhood, this home is conveniently located near everyday amenities. A pleasure to show and a joy to own—don’t miss out on this fantastic opportunity!
Zillow last checked: 8 hours ago
Listing updated: May 01, 2025 at 09:08am
Listed by:
Joey McCormick 864-915-5562,
Re/Max Realty Professionals
Bought with:
Jacob Mann
Coldwell Banker Caine/Williams
Source: Greater Greenville AOR,MLS#: 1550648
Facts & features
Interior
Bedrooms & bathrooms
- Bedrooms: 3
- Bathrooms: 3
- Full bathrooms: 2
- 1/2 bathrooms: 1
Primary bedroom
- Area: 221
- Dimensions: 17 x 13
Bedroom 2
- Area: 120
- Dimensions: 10 x 12
Bedroom 3
- Area: 140
- Dimensions: 10 x 14
Primary bathroom
- Features: Double Sink, Full Bath, Shower-Separate, Tub-Separate, Tub-Jetted, Walk-In Closet(s)
- Level: Second
Dining room
- Area: 130
- Dimensions: 13 x 10
Kitchen
- Area: 130
- Dimensions: 13 x 10
Living room
- Area: 288
- Dimensions: 18 x 16
Bonus room
- Area: 187
- Dimensions: 17 x 11
Heating
- Forced Air, Natural Gas
Cooling
- Central Air, Electric
Appliances
- Included: Cooktop, Dishwasher, Disposal, Electric Cooktop, Electric Oven, Microwave, Gas Water Heater
- Laundry: 2nd Floor, Laundry Closet, Electric Dryer Hookup, Washer Hookup, Laundry Room
Features
- Ceiling Fan(s), Ceiling Smooth, Granite Counters, Open Floorplan, Walk-In Closet(s), Pantry
- Flooring: Carpet, Ceramic Tile, Wood
- Windows: Vinyl/Aluminum Trim, Insulated Windows
- Basement: None
- Attic: Pull Down Stairs,Storage
- Number of fireplaces: 1
- Fireplace features: Gas Log
Interior area
- Total structure area: 1,821
- Total interior livable area: 1,840 sqft
Property
Parking
- Total spaces: 2
- Parking features: Attached, Garage Door Opener, Concrete
- Attached garage spaces: 2
- Has uncovered spaces: Yes
Features
- Levels: Two
- Stories: 2
- Patio & porch: Patio, Front Porch
- Has spa: Yes
- Spa features: Bath
- Fencing: Fenced
Lot
- Size: 0.28 Acres
- Features: Corner Lot, Sidewalk, 1/2 Acre or Less
- Topography: Level
Details
- Parcel number: 0535.2201073.00
Construction
Type & style
- Home type: SingleFamily
- Architectural style: Traditional
- Property subtype: Single Family Residence, Residential
Materials
- Stone, Vinyl Siding
- Foundation: Slab
- Roof: Architectural
Utilities & green energy
- Sewer: Public Sewer
- Water: Public
- Utilities for property: Cable Available, Underground Utilities
Community & neighborhood
Security
- Security features: Smoke Detector(s)
Community
- Community features: Sidewalks
Location
- Region: Greer
- Subdivision: Hammett Grove
Price history
| Date | Event | Price |
|---|---|---|
| 7/22/2025 | Listing removed | $2,200$1/sqft |
Source: Zillow Rentals Report a problem | ||
| 7/12/2025 | Price change | $2,200-6.4%$1/sqft |
Source: Zillow Rentals Report a problem | ||
| 6/6/2025 | Price change | $2,350-5.1%$1/sqft |
Source: Zillow Rentals Report a problem | ||
| 5/14/2025 | Listed for rent | $2,475$1/sqft |
Source: Zillow Rentals Report a problem | ||
| 4/28/2025 | Sold | $345,000+1.5%$188/sqft |
Source: | ||
Public tax history
| Year | Property taxes | Tax assessment |
|---|---|---|
| 2024 | $2,185 +4.8% | $214,350 |
| 2023 | $2,086 +3% | $214,350 |
| 2022 | $2,026 +1.5% | $214,350 |
Find assessor info on the county website
Neighborhood: 29650
Nearby schools
GreatSchools rating
- 8/10Woodland Elementary SchoolGrades: PK-5Distance: 1.2 mi
- 5/10Riverside Middle SchoolGrades: 6-8Distance: 0.8 mi
- 10/10Riverside High SchoolGrades: 9-12Distance: 1.1 mi
Schools provided by the listing agent
- Elementary: Woodland
- Middle: Riverside
- High: Riverside
Source: Greater Greenville AOR. This data may not be complete. We recommend contacting the local school district to confirm school assignments for this home.
Get a cash offer in 3 minutes
Find out how much your home could sell for in as little as 3 minutes with a no-obligation cash offer.
Estimated market value
$348,100

